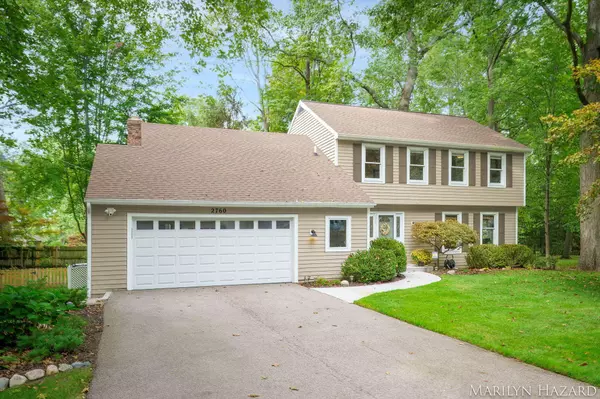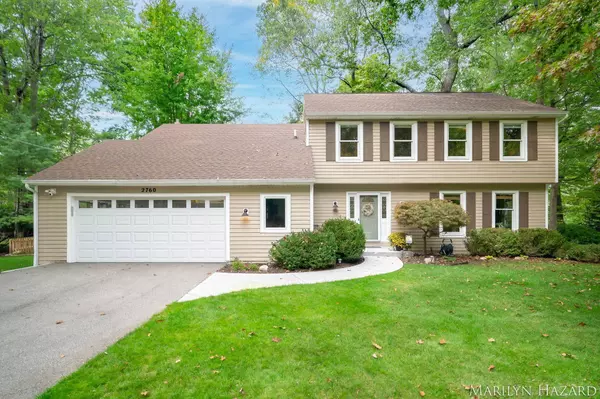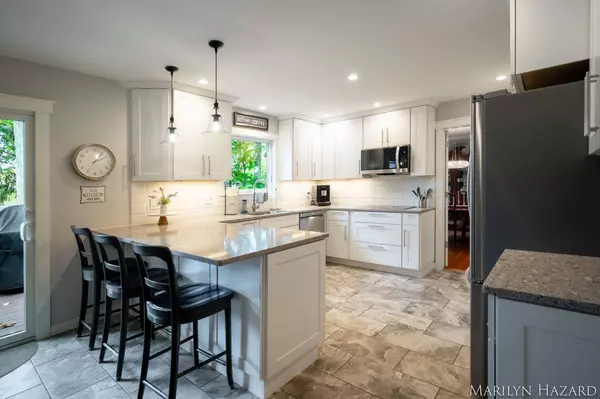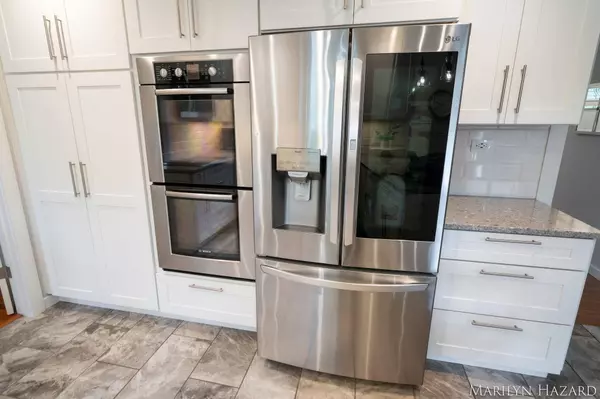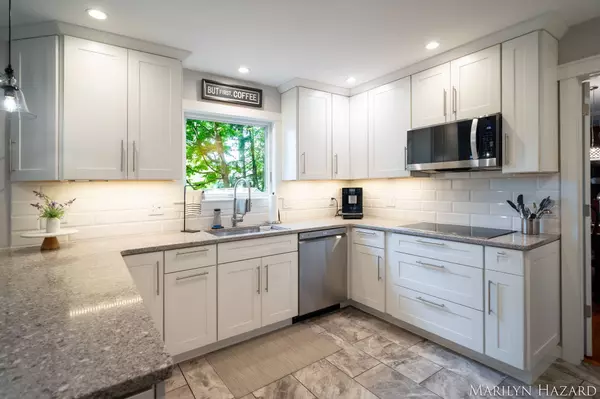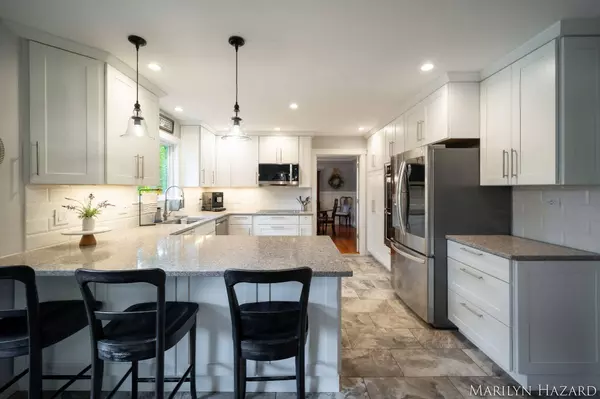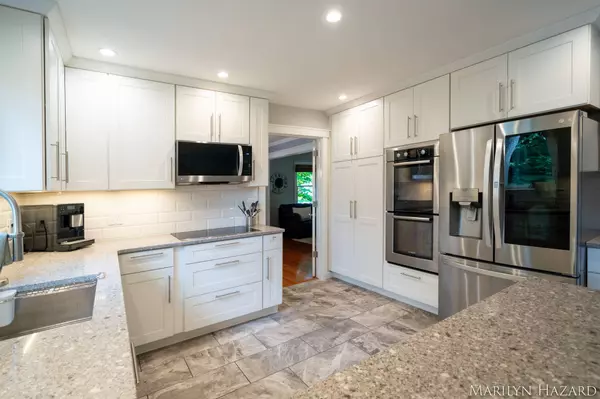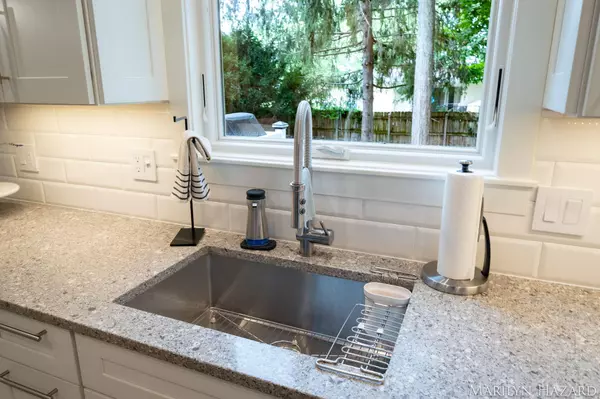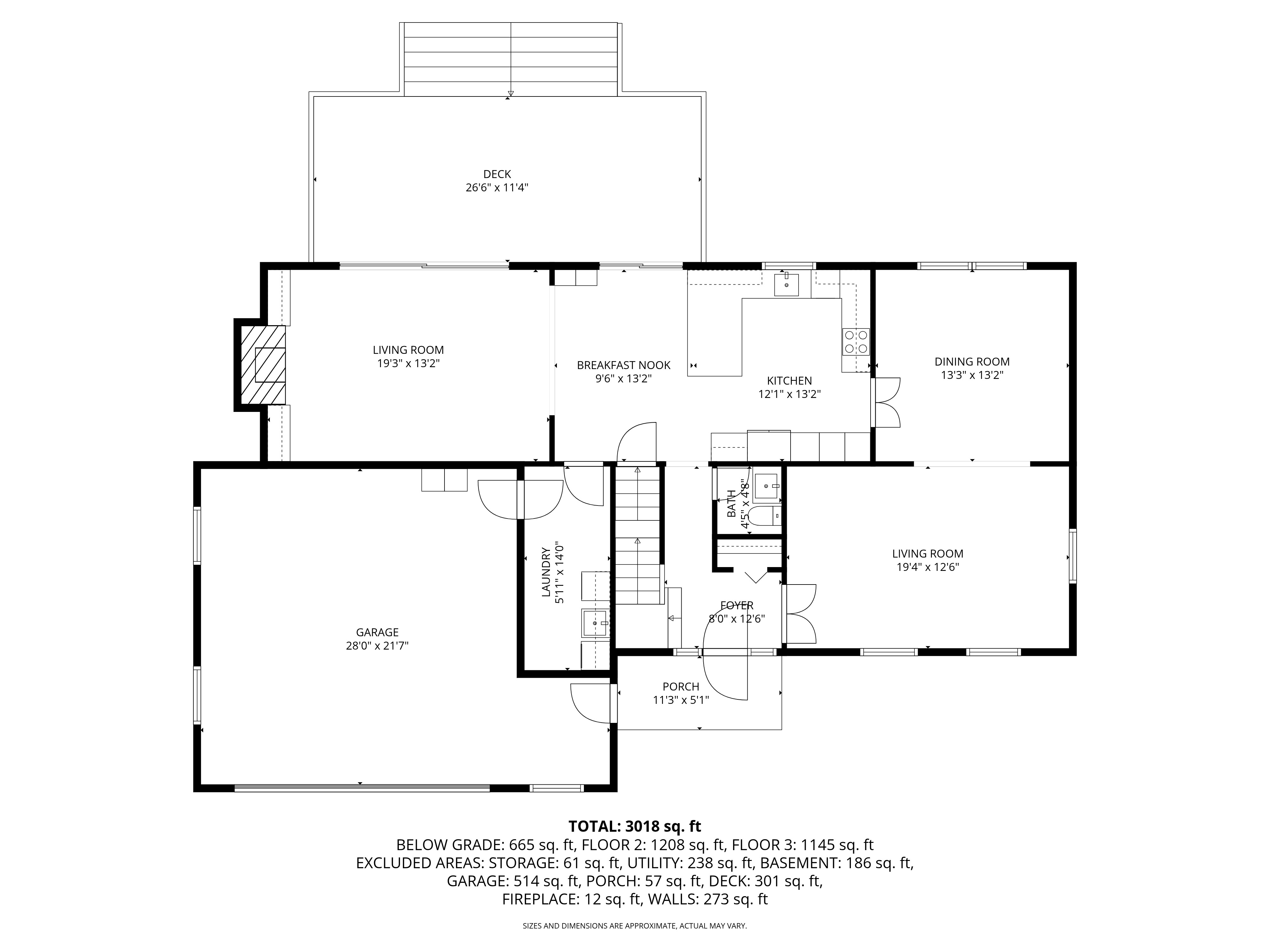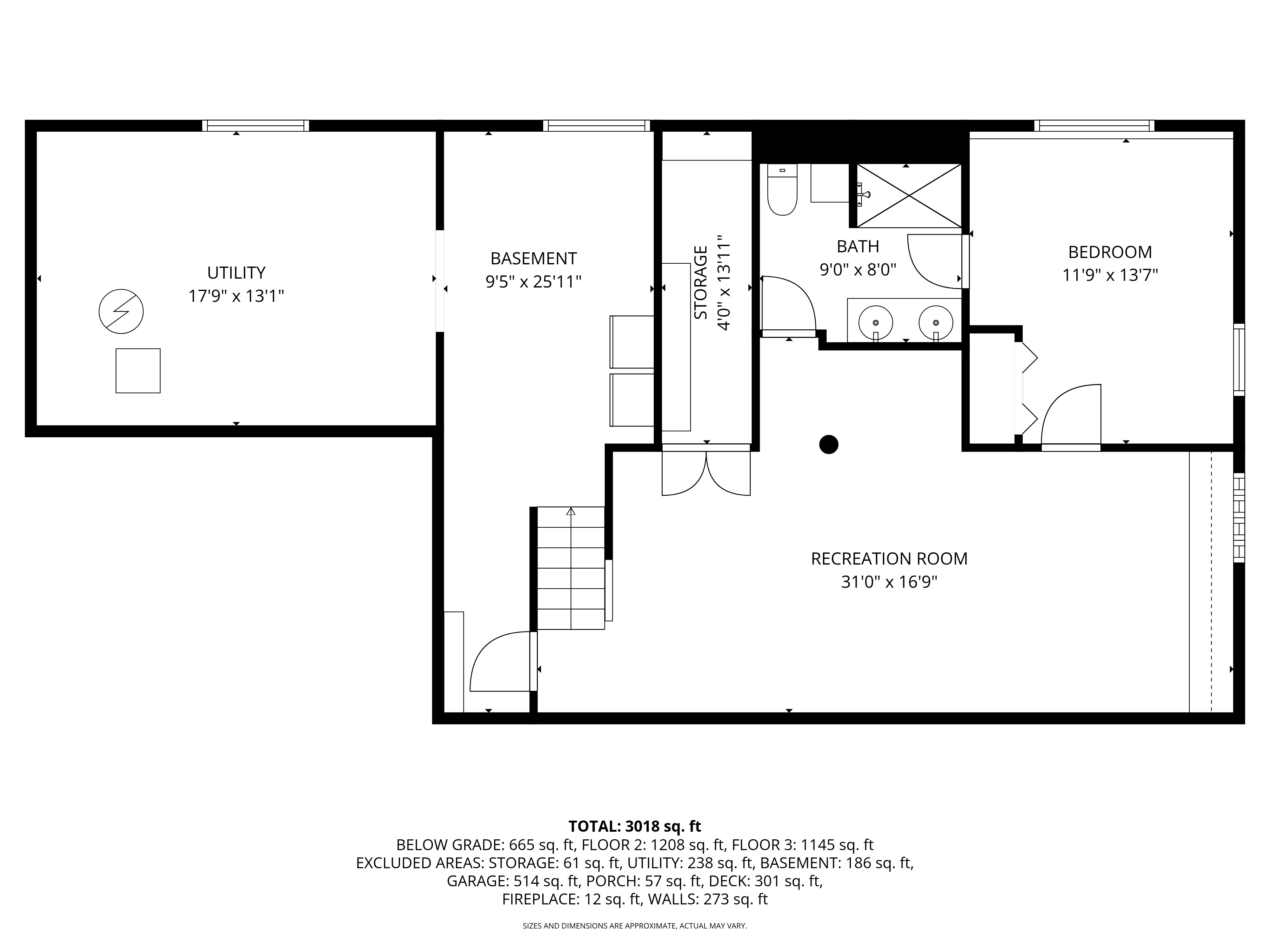
GALLERY
PROPERTY DETAIL
Key Details
Sold Price $630,0002.3%
Property Type Single Family Home
Sub Type Single Family Residence
Listing Status Sold
Purchase Type For Sale
Square Footage 2, 328 sqft
Price per Sqft $270
Municipality Cascade Twp
MLS Listing ID 25051192
Sold Date 11/17/25
Style Traditional
Bedrooms 5
Full Baths 3
Half Baths 1
Year Built 1976
Annual Tax Amount $4,028
Tax Year 2025
Lot Size 0.352 Acres
Acres 0.35
Lot Dimensions 115 x 139
Property Sub-Type Single Family Residence
Source Michigan Regional Information Center (MichRIC)
Location
State MI
County Kent
Area Grand Rapids - G
Direction East on Cascade Rd, north on Thorncrest, West to Cascade Springs to Hayward Dr SE.
Rooms
Basement Daylight, Full
Building
Lot Description Wooded
Story 2
Sewer Septic Tank
Water Public
Architectural Style Traditional
Structure Type Aluminum Siding
New Construction No
Interior
Interior Features Garage Door Opener, Hot Tub Spa, Eat-in Kitchen, Pantry
Heating Forced Air
Cooling Central Air
Flooring Ceramic Tile, Wood
Fireplaces Number 1
Fireplaces Type Family Room, Gas Log
Fireplace true
Appliance Built-In Electric Oven, Cooktop, Dishwasher, Disposal, Dryer, Microwave, Oven, Refrigerator
Laundry Laundry Closet, Main Level
Exterior
Parking Features Garage Faces Front, Garage Door Opener, Attached
Garage Spaces 2.0
Fence Fenced Back
Utilities Available Natural Gas Available, Electricity Available, Natural Gas Connected
View Y/N No
Roof Type Asphalt,Shingle
Street Surface Paved
Porch Deck
Garage Yes
Schools
Elementary Schools Pine Ridge Elementary School
Middle Schools Central Middle School
High Schools Forest Hills Central High School
School District Forest Hills
Others
Tax ID 41-19-16-227-010
Acceptable Financing Cash, Conventional
Listing Terms Cash, Conventional
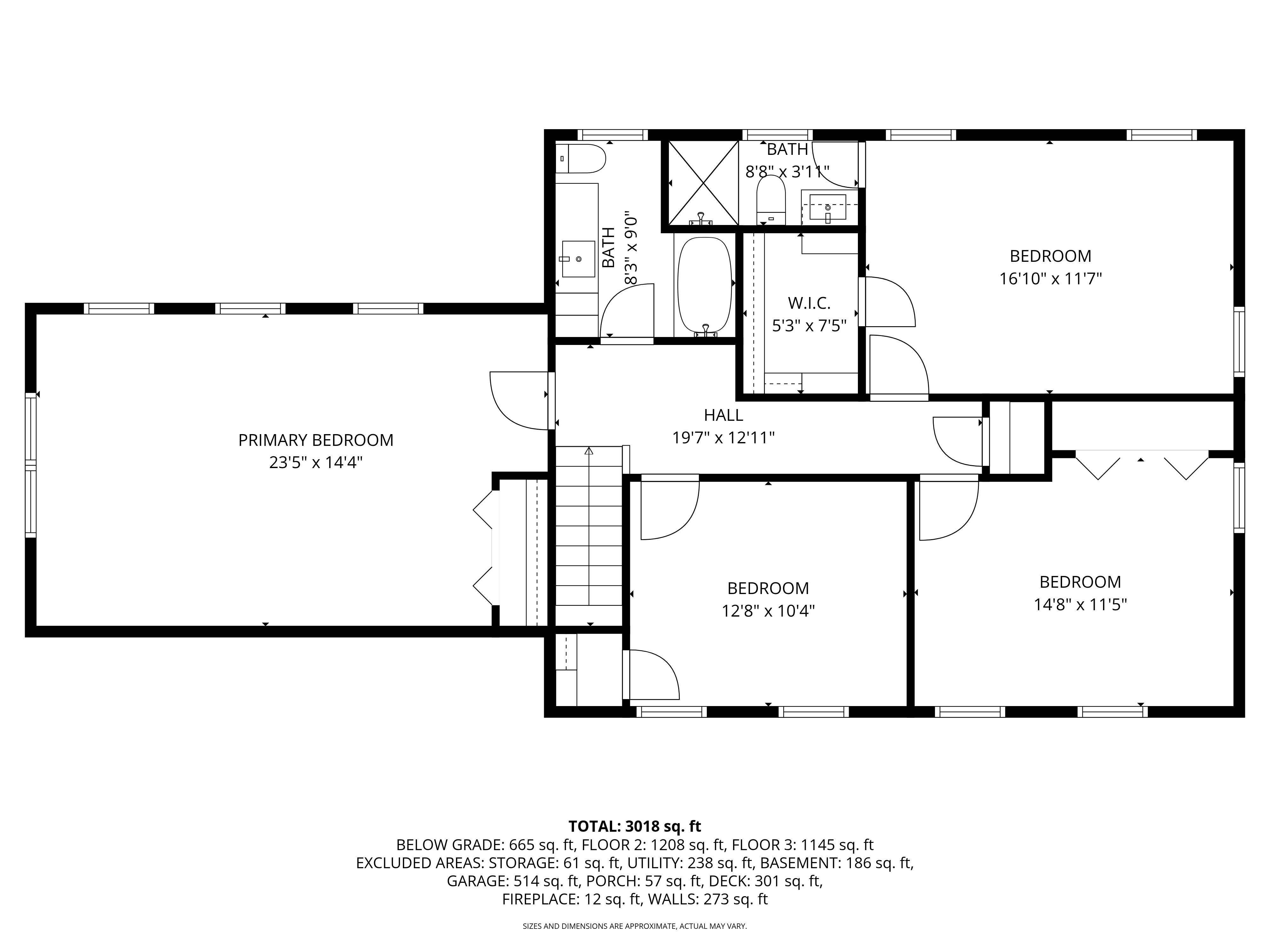
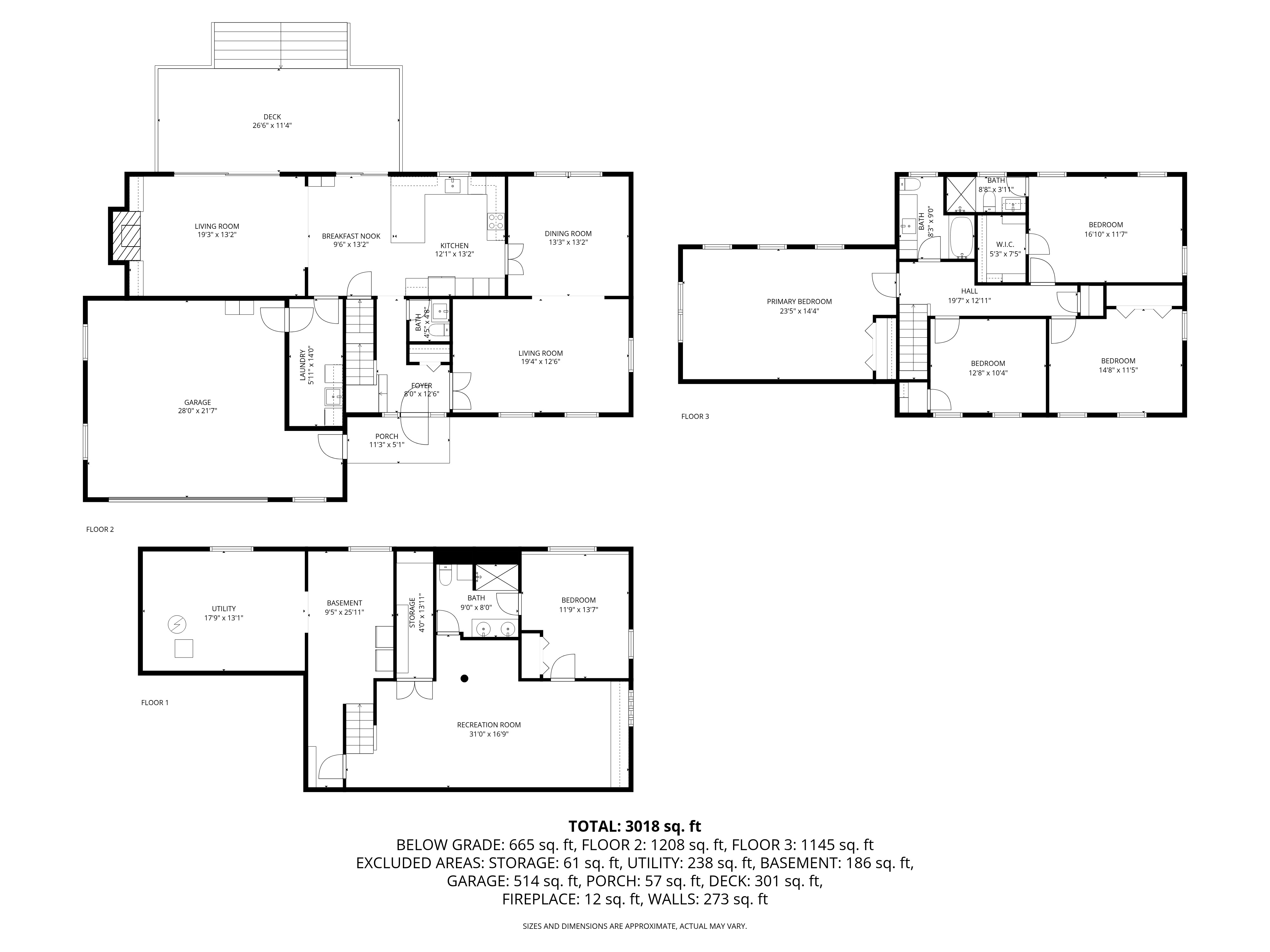
SIMILAR HOMES FOR SALE
Check for similar Single Family Homes at price around $630,000 in Grand Rapids,MI

Pending
$600,000
6774 Woodbrook SE Drive, Grand Rapids, MI 49546
Listed by Keller Williams GR East4 Beds 4 Baths 2,308 SqFt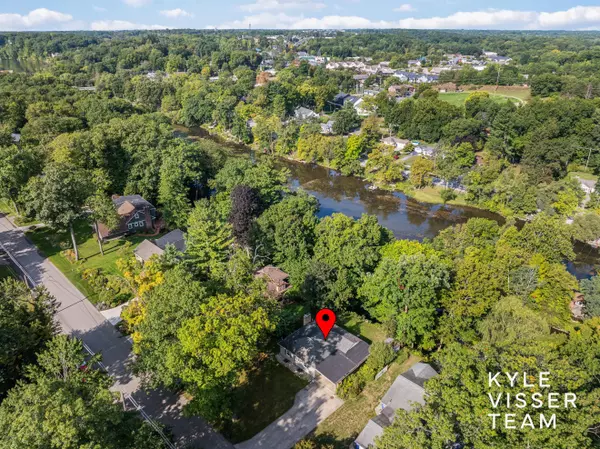
Active
$475,000
2757 Cascade Springs SE Drive, Grand Rapids, MI 49546
Listed by ReSIDE Grand Rapids3 Beds 1 Bath 1,245 SqFt
Pending
$730,000
2726 Orange SE Avenue, Grand Rapids, MI 49546
Listed by Berkshire Hathaway HomeServices Michigan Real Estate (Rock)4 Beds 4 Baths 3,082 SqFt
SIMILAR HOMES FOR SALE
Check for similar Single Family Homes at price around $630,000 in Grand Rapids,MI

Pending
$600,000
6774 Woodbrook SE Drive, Grand Rapids, MI 49546
Listed by Keller Williams GR East4 Beds 4 Baths 2,308 SqFt
Active
$475,000
2757 Cascade Springs SE Drive, Grand Rapids, MI 49546
Listed by ReSIDE Grand Rapids3 Beds 1 Bath 1,245 SqFt
Pending
$730,000
2726 Orange SE Avenue, Grand Rapids, MI 49546
Listed by Berkshire Hathaway HomeServices Michigan Real Estate (Rock)4 Beds 4 Baths 3,082 SqFt
SIMILAR HOMES FOR SALE
Check for similar Single Family Homes at price around $630,000 in Grand Rapids,MI

Pending
$600,000
6774 Woodbrook SE Drive, Grand Rapids, MI 49546
Listed by Keller Williams GR East4 Beds 4 Baths 2,308 SqFt
Active
$475,000
2757 Cascade Springs SE Drive, Grand Rapids, MI 49546
Listed by ReSIDE Grand Rapids3 Beds 1 Bath 1,245 SqFt
Pending
$730,000
2726 Orange SE Avenue, Grand Rapids, MI 49546
Listed by Berkshire Hathaway HomeServices Michigan Real Estate (Rock)4 Beds 4 Baths 3,082 SqFt
CONTACT


