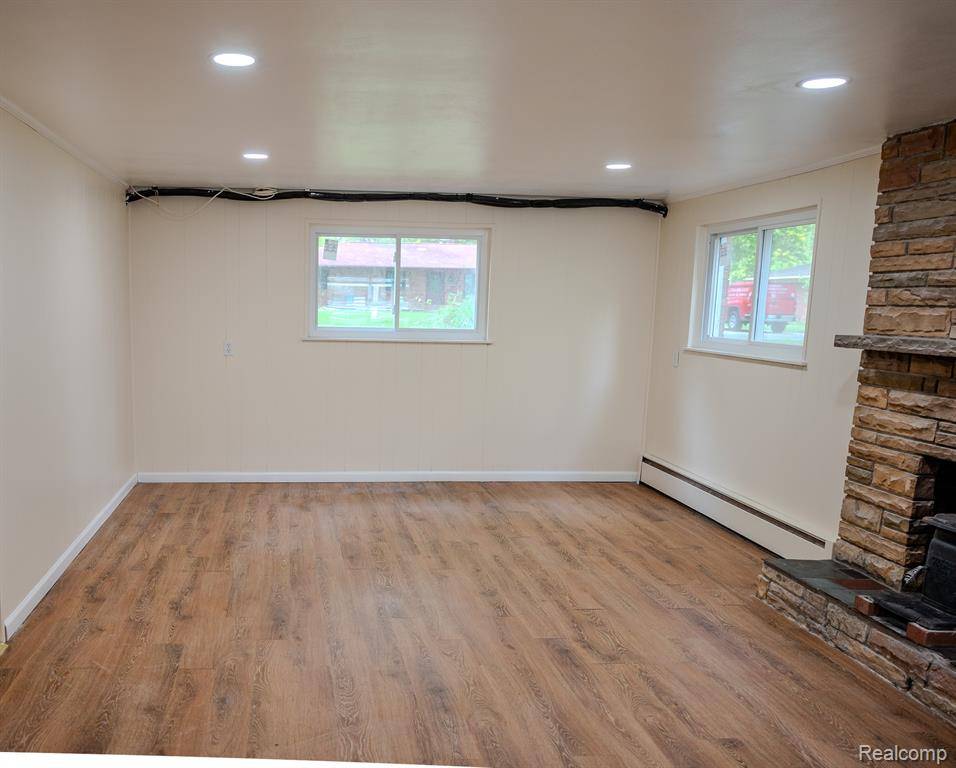UPDATED:
Key Details
Property Type Single Family Home
Sub Type Single Family Residence
Listing Status Active
Purchase Type For Sale
Square Footage 1,728 sqft
Price per Sqft $229
Municipality City of Utica
Subdivision City Of Utica
MLS Listing ID 20251006436
Bedrooms 3
Full Baths 2
Half Baths 1
Year Built 1955
Annual Tax Amount $3,803
Lot Size 9,147 Sqft
Acres 0.21
Lot Dimensions 90.00 x 136.00
Property Sub-Type Single Family Residence
Source Realcomp
Property Description
Location
State MI
County Macomb
Area Macomb County - 50
Direction 59 to Custer North
Rooms
Basement Walk-Out Access, Crawl Space, Slab
Interior
Interior Features Basement Finished
Heating Baseboard, Hot Water
Cooling Wall Unit(s)
Fireplaces Type Family Room
Fireplace true
Laundry Lower Level
Exterior
Parking Features Attached
Garage Spaces 2.0
View Y/N No
Roof Type Asphalt
Garage Yes
Building
Story 3
Water None
Structure Type Brick
Schools
School District Utica
Others
Tax ID 0734254002
Acceptable Financing Cash, Conventional, FHA, VA Loan
Listing Terms Cash, Conventional, FHA, VA Loan



