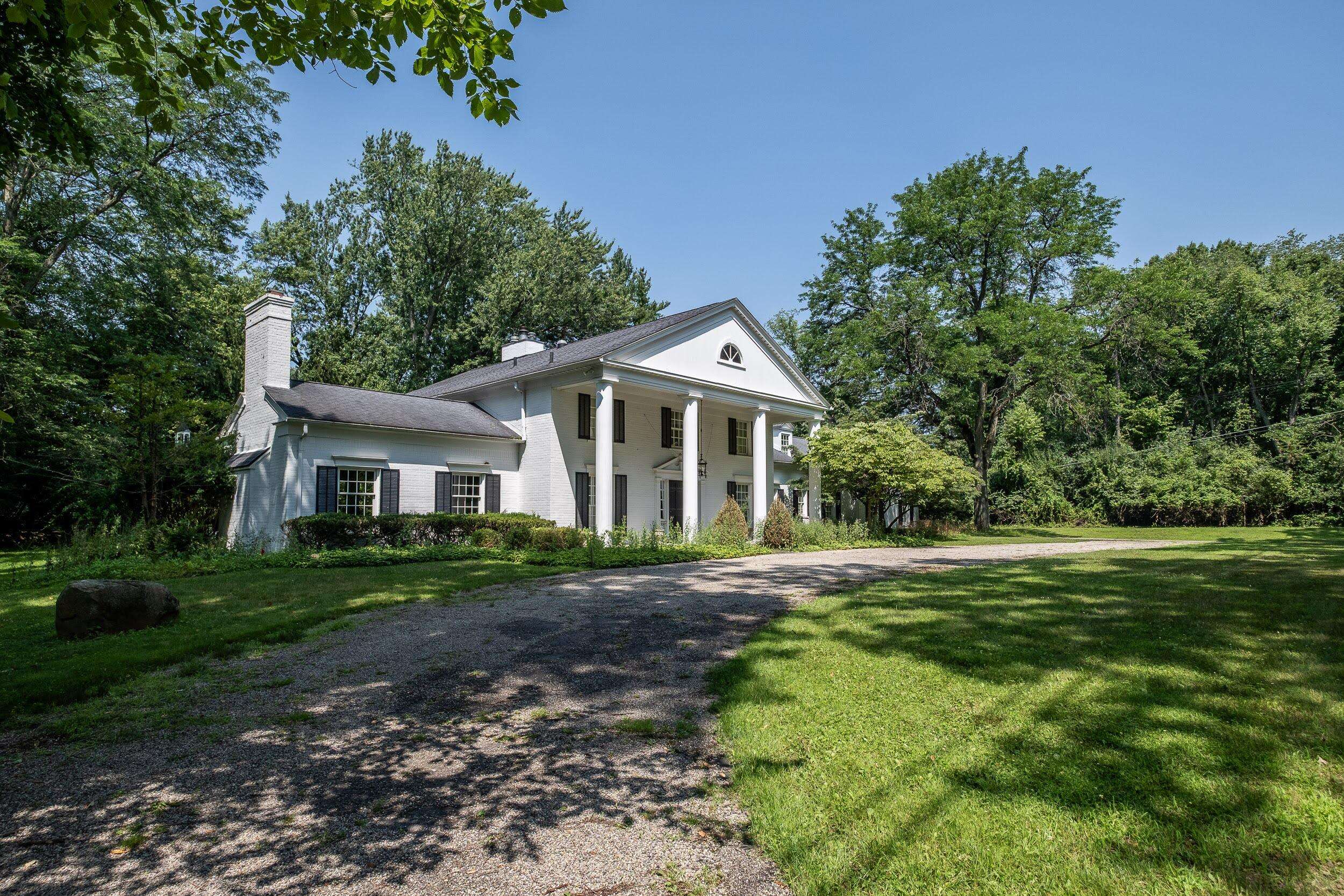UPDATED:
Key Details
Property Type Single Family Home
Sub Type Single Family Residence
Listing Status Coming Soon
Purchase Type For Sale
Square Footage 4,786 sqft
Price per Sqft $301
Municipality Franklin Vllg
Subdivision Franklin Villas
MLS Listing ID 25035778
Style Colonial
Bedrooms 5
Full Baths 5
Half Baths 3
Year Built 1965
Annual Tax Amount $21,312
Tax Year 2024
Lot Size 1.260 Acres
Acres 1.26
Lot Dimensions 216 x 299 x 148 x 309
Property Sub-Type Single Family Residence
Property Description
Location
State MI
County Oakland
Area Oakland County - 70
Rooms
Basement Full
Interior
Interior Features Ceiling Fan(s), Central Vacuum, Garage Door Opener, Sauna, Wet Bar, Center Island, Eat-in Kitchen, Pantry
Heating Forced Air
Cooling Central Air
Flooring Carpet, Ceramic Tile, Stone, Wood
Fireplaces Number 3
Fireplaces Type Gas/Wood Stove, Den, Family Room, Gas Log, Kitchen, Primary Bedroom
Fireplace true
Window Features Skylight(s),Bay/Bow,Garden Window,Window Treatments
Appliance Humidifier, Bar Fridge, Built-In Gas Oven, Cooktop, Dishwasher, Disposal, Double Oven, Dryer, Freezer, Oven, Range, Refrigerator, Washer, Water Softener Owned
Laundry Electric Dryer Hookup, In Basement, In Hall, Laundry Chute, Laundry Closet, Lower Level, Sink, Upper Level, Washer Hookup
Exterior
Exterior Feature Other
Parking Features Garage Faces Rear, Garage Door Opener, Detached, Attached
Garage Spaces 5.0
Fence Fenced Back, Wrought Iron
Pool In Ground, Outdoor/Above
Utilities Available Natural Gas Connected, Cable Connected, High-Speed Internet
View Y/N No
Roof Type Asphalt,Shingle
Street Surface Paved
Porch Covered, Porch(es)
Garage Yes
Building
Lot Description Wooded
Story 2
Sewer Septic Tank
Water Private Water, Well
Architectural Style Colonial
Structure Type Brick,Wood Siding
New Construction No
Schools
School District Birmingham
Others
Tax ID 2405304004
Acceptable Financing Cash, Conventional
Listing Terms Cash, Conventional



