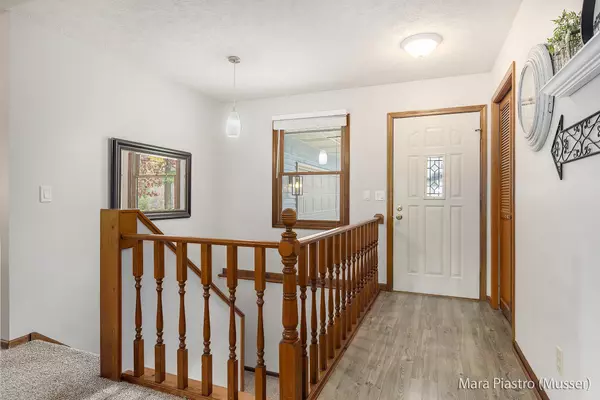
Open House
Sun Nov 16, 12:30pm - 2:00pm
UPDATED:
Key Details
Property Type Single Family Home
Sub Type Single Family Residence
Listing Status Active
Purchase Type For Sale
Square Footage 1,200 sqft
Price per Sqft $316
Municipality Dorr Twp
MLS Listing ID 25058041
Style Ranch
Bedrooms 4
Full Baths 2
Half Baths 1
Year Built 1989
Annual Tax Amount $3,845
Tax Year 2024
Lot Size 0.353 Acres
Acres 0.35
Lot Dimensions 140x110
Property Sub-Type Single Family Residence
Source Michigan Regional Information Center (MichRIC)
Property Description
Leave the pressure of the city behind when you arrive home and enjoy the peace of country living in this well-appointed 4-bedroom, 2.5-bath ranch. The spacious kitchen is fully stocked and opens to a comfortable main-floor layout featuring convenient laundry and a full bath with a double vanity and private access from the owner's suite - everything you need on one level!
The finished basement expands your living space with tow additional bedrooms, a full bath, and a cozy family room. Step outside to a large deck, perfect for relaxing or entertaining, along with a brand-new 12x16 shed for all your storage needs. The oversized garage includes a built-in workbench and direct access to the backyard.
Schedule your private tour today and experience the perfect blend of comfort, space, and country tranquility!
Location
State MI
County Allegan
Area Grand Rapids - G
Direction 142nd to Ponderosa Drive. South to White Pine.
Rooms
Other Rooms Shed(s)
Basement Full
Interior
Interior Features Ceiling Fan(s), Garage Door Opener
Heating Forced Air
Cooling Central Air
Flooring Carpet, Engineered Hardwood
Fireplace false
Window Features Screens,Window Treatments
Appliance Dishwasher, Dryer, Microwave, Range, Refrigerator, Washer
Laundry Main Level
Exterior
Parking Features Garage Faces Side, Garage Door Opener, Attached
Garage Spaces 2.0
View Y/N No
Roof Type Composition
Street Surface Paved
Porch Deck, Porch(es)
Garage Yes
Building
Lot Description Corner Lot, Level
Story 1
Sewer Septic Tank
Water Well
Architectural Style Ranch
Structure Type Aluminum Siding
New Construction No
Schools
Elementary Schools Dorr School
Middle Schools Wayland Union Middle School
High Schools Wayland High School
School District Wayland
Others
Tax ID 05-293-023-00
Acceptable Financing Cash, FHA, VA Loan, Conventional
Listing Terms Cash, FHA, VA Loan, Conventional
Virtual Tour https://www.zillow.com/view-imx/e4acc59d-82bc-4c26-897d-318dad66c355?wl=true&setAttribution=mls&initialViewType=pano
GET MORE INFORMATION




