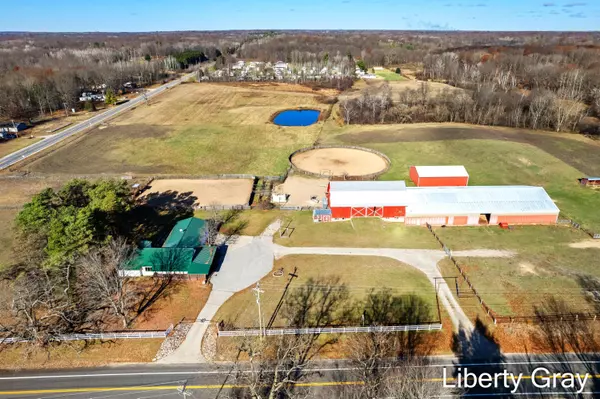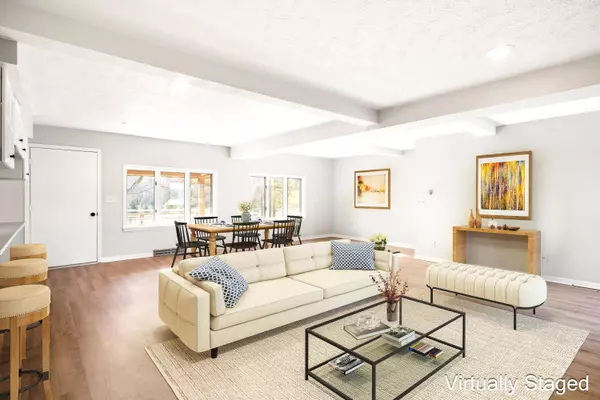
UPDATED:
12/04/2024 05:30 PM
Key Details
Property Type Vacant Land
Sub Type Farm
Listing Status Active
Purchase Type For Sale
Square Footage 2,362 sqft
Price per Sqft $198
Municipality Morton Twp
MLS Listing ID 24061257
Style Ranch
Bedrooms 3
Full Baths 3
Year Built 1955
Annual Tax Amount $3,311
Tax Year 2024
Lot Size 32.000 Acres
Acres 32.0
Lot Dimensions 1360 x 1307 x 1358 x 1311
Property Description
House has 3 car garage, newly painted, solid surface flooring with main level master. Immediate occupancy. Stop by for a visit or make this your HOME!
Location
State MI
County Mecosta
Area West Central - W
Direction 12 Miles East of Big Rapids on M-20 (11 Mile Road)
Rooms
Basement Partial
Interior
Interior Features Ceiling Fan(s), Ceramic Floor, LP Tank Rented, Satellite System, Wood Floor, Eat-in Kitchen
Heating Forced Air
Cooling Central Air
Fireplaces Number 1
Fireplaces Type Living Room, Other
Fireplace true
Window Features Insulated Windows
Appliance Washer, Refrigerator, Range, Oven, Microwave, Dryer, Disposal, Dishwasher, Cooktop, Bar Fridge
Laundry Electric Dryer Hookup, Laundry Room, Main Level, Washer Hookup
Exterior
Exterior Feature Fenced Back, Porch(es), Gazebo, Deck(s)
Parking Features Garage Faces Front
Garage Spaces 3.0
Utilities Available Cable Connected, Broadband
Waterfront Description Pond
View Y/N No
Street Surface Paved
Handicap Access Ramped Entrance, Grab Bar Mn Flr Bath, Low Threshold Shower
Garage Yes
Building
Lot Description Level, Recreational, Tillable
Story 2
Sewer Septic Tank
Water Well
Architectural Style Ranch
Structure Type Vinyl Siding
New Construction No
Schools
School District Chippewa Hills
Others
Tax ID 11 006 003 500
Acceptable Financing Cash, Conventional
Listing Terms Cash, Conventional
GET MORE INFORMATION




