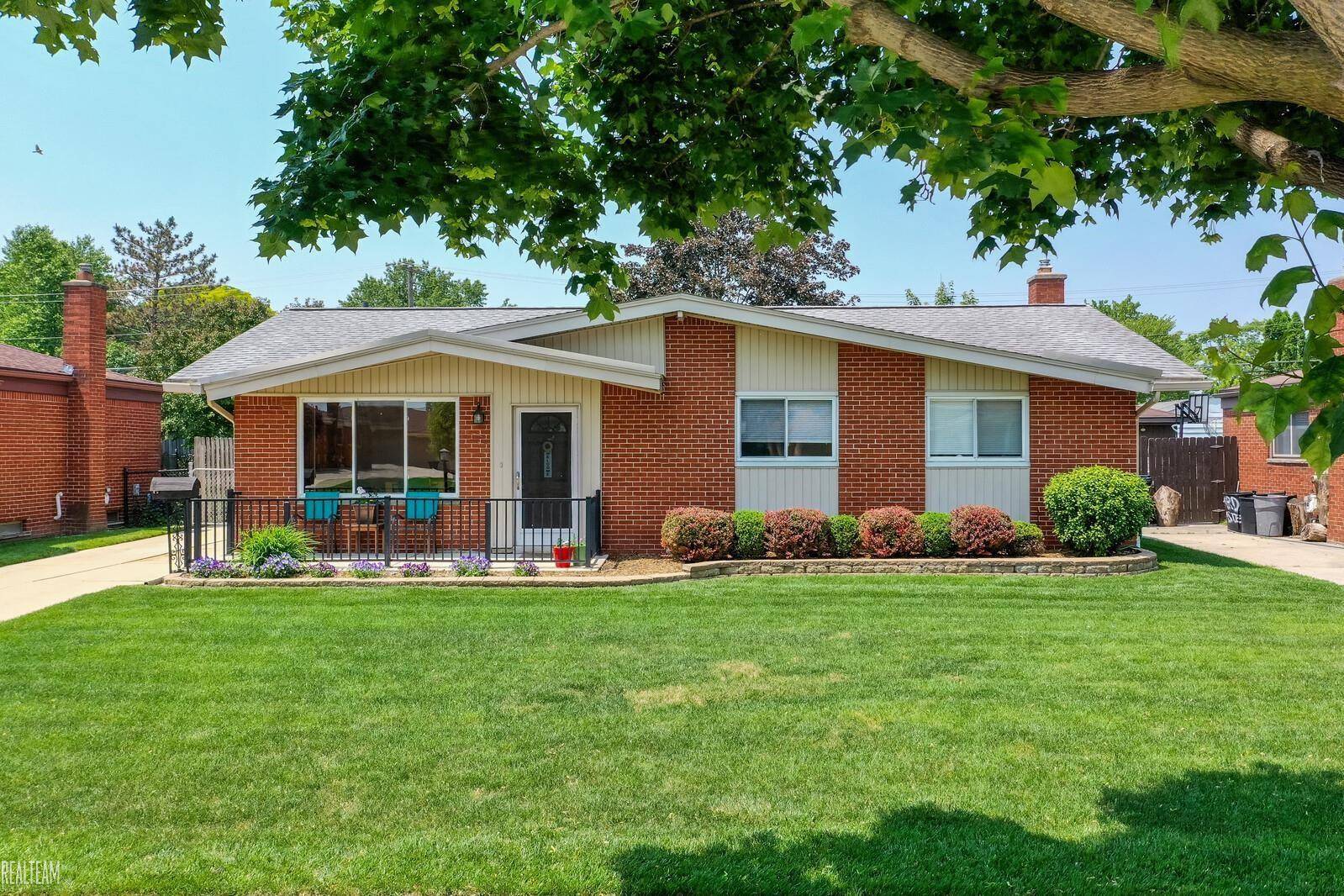UPDATED:
Key Details
Property Type Single Family Home
Sub Type Single Family Residence
Listing Status Active
Purchase Type For Sale
Square Footage 1,327 sqft
Price per Sqft $226
Municipality Sterling Heights City
Subdivision Sterling Heights City
MLS Listing ID 50178484
Bedrooms 3
Full Baths 1
Year Built 1967
Lot Size 7,405 Sqft
Acres 0.17
Lot Dimensions 60x120
Property Sub-Type Single Family Residence
Source MiRealSource
Property Description
Location
State MI
County Macomb
Area Macomb County - 50
Interior
Interior Features Ceiling Fan(s)
Heating Forced Air
Cooling Central Air
Appliance Dryer, Microwave, Oven, Range, Refrigerator, Washer
Exterior
Exterior Feature Patio, Porch(es)
Parking Features Detached
Garage Spaces 2.5
View Y/N No
Garage Yes
Building
Sewer Public
Structure Type Brick
Schools
School District Warren Con
Others
Acceptable Financing Cash, Conventional, FHA, VA Loan
Listing Terms Cash, Conventional, FHA, VA Loan



