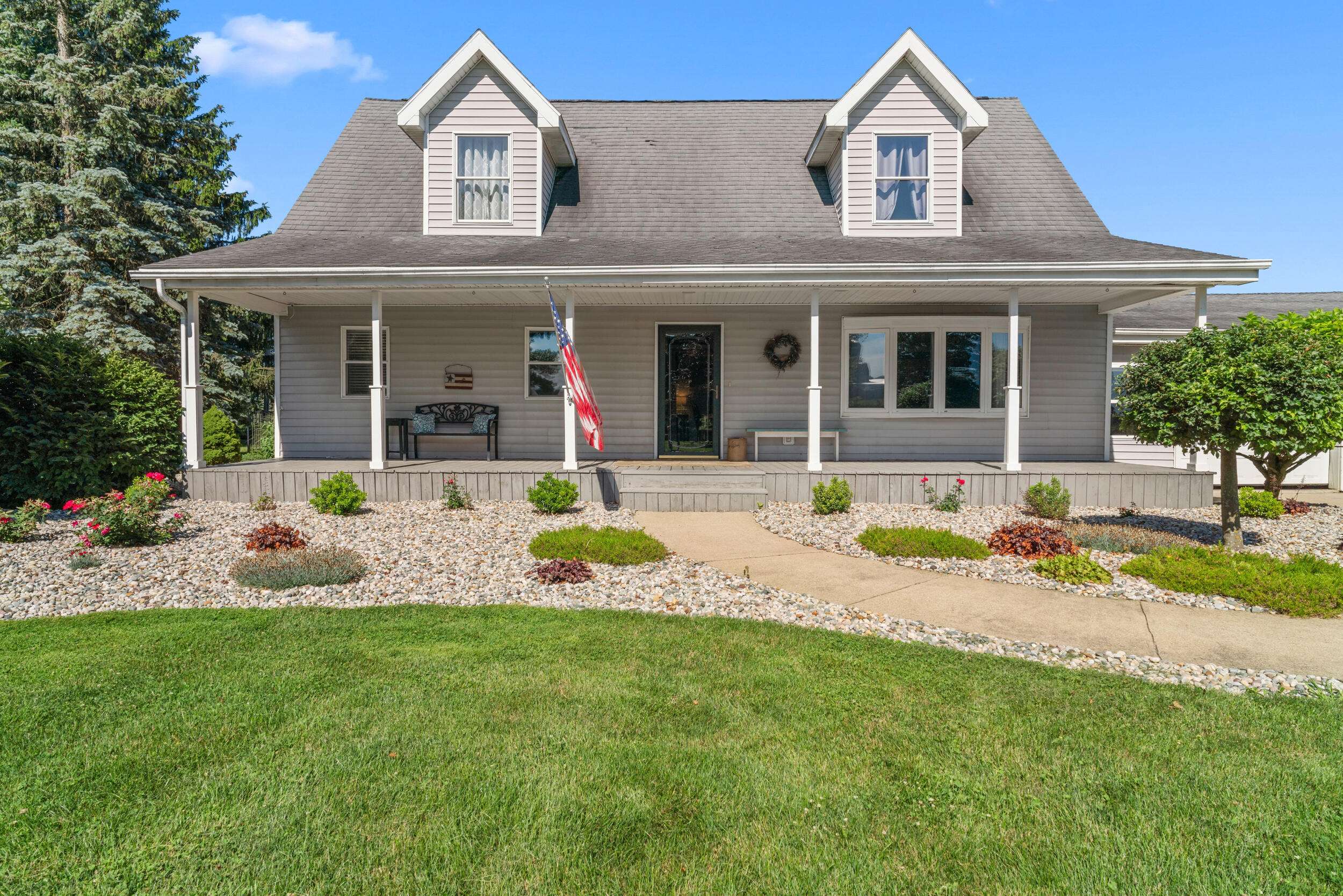UPDATED:
Key Details
Property Type Single Family Home
Sub Type Single Family Residence
Listing Status Active
Purchase Type For Sale
Square Footage 1,902 sqft
Price per Sqft $204
Municipality Adams Twp
MLS Listing ID 25032944
Style Cape Cod
Bedrooms 4
Full Baths 2
Half Baths 1
Year Built 1976
Annual Tax Amount $1,652
Tax Year 2024
Lot Size 1.930 Acres
Acres 1.93
Lot Dimensions 241x362
Property Sub-Type Single Family Residence
Property Description
Location
State MI
County Hillsdale
Area Hillsdale County - X
Direction North Adams Rd to Barker north to property on west side
Rooms
Other Rooms Barn(s)
Basement Full
Interior
Interior Features Garage Door Opener
Heating Baseboard, Forced Air
Cooling Central Air
Fireplace false
Appliance Dishwasher, Dryer, Range, Refrigerator, Washer
Laundry Laundry Room, Main Level
Exterior
Parking Features Attached
Garage Spaces 2.0
Fence Privacy
Pool In Ground
View Y/N No
Porch 3 Season Room
Garage Yes
Building
Story 2
Sewer Septic Tank
Water Well
Architectural Style Cape Cod
Structure Type Vinyl Siding
New Construction No
Schools
School District North Adams-Jerome
Others
Tax ID 08-005-300-015-05-6-2
Acceptable Financing Cash, FHA, VA Loan, Conventional
Listing Terms Cash, FHA, VA Loan, Conventional
Virtual Tour https://my.matterport.com/show/?m=qV4HyN4RNJt



