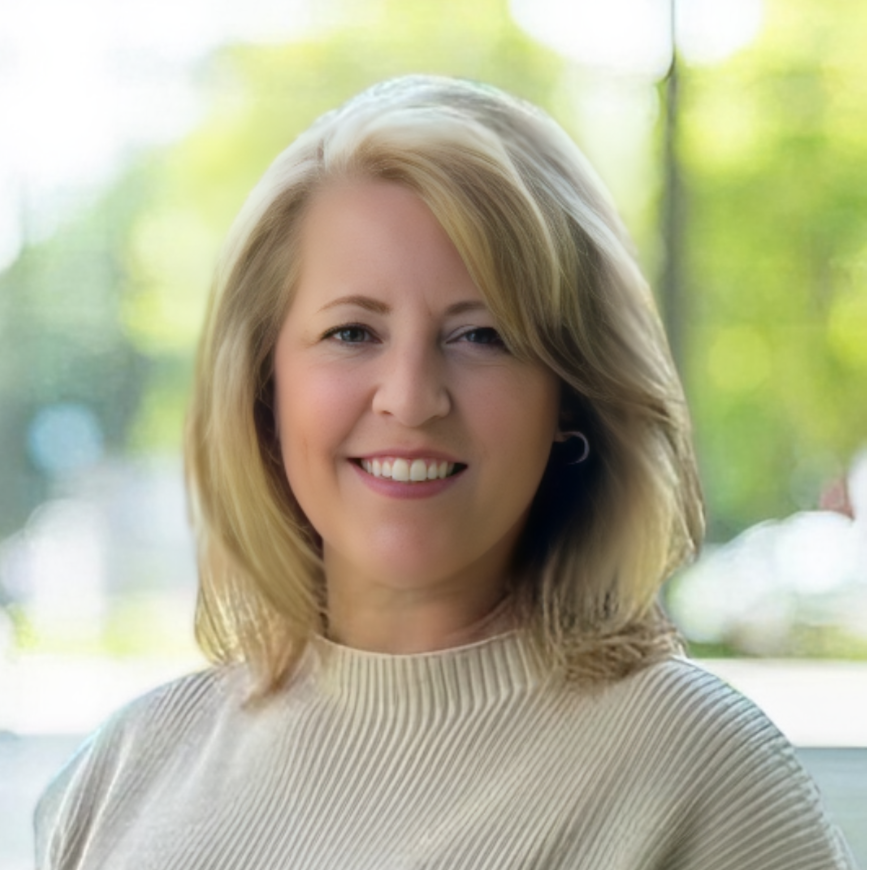
UPDATED:
Key Details
Property Type Single Family Home
Sub Type Single Family Residence
Listing Status Active
Purchase Type For Sale
Square Footage 2,006 sqft
Price per Sqft $159
Municipality Brooks Twp
MLS Listing ID 25037526
Style Ranch
Bedrooms 3
Full Baths 1
Half Baths 1
Year Built 1970
Annual Tax Amount $1,822
Tax Year 2025
Lot Size 3.890 Acres
Acres 3.89
Lot Dimensions 280 x 613 x 280 x 613
Property Sub-Type Single Family Residence
Source Michigan Regional Information Center (MichRIC)
Property Description
Step inside to find two spacious living areas, including a cozy living room with a gas fireplace, ideal for entertaining guests or relaxing with family. The layout is warm and inviting, with plenty of natural light and room to spread out.
But there's more! This home is being sold with an additional 3-acre buildable parcel directly behind it, opening up endless possibilities—build a second home, a large workshop, or simply enjoy the privacy and space.
Outside, the fully fenced backyard is a true retreat, complete with a wired gazebo ready for your hot tub, plus an extra storage shed. Whether you're hosting summer barbecues or unwinding after a long day, this outdoor space delivers. The partially finished basement features a family room with a wood-burning fireplace, a separate office/hobby room, and an unfinished laundry/storage area with tons of potential. Don't miss your chance to own this rare double-lot property in a peaceful and convenient location. Sellers are motivated so be sure to schedule your showing today and explore all the possibilities this home has to offer! The partially finished basement features a family room with a wood-burning fireplace, a separate office/hobby room, and an unfinished laundry/storage area with tons of potential. Don't miss your chance to own this rare double-lot property in a peaceful and convenient location. Sellers are motivated so be sure to schedule your showing today and explore all the possibilities this home has to offer!
Location
State MI
County Newaygo
Area West Central - W
Direction East on M82 from Newaygo, south on Spruce Ave, west on 95th St to address
Rooms
Basement Full
Interior
Interior Features Ceiling Fan(s), Garage Door Opener, Eat-in Kitchen
Heating Baseboard, Forced Air
Cooling Central Air
Flooring Carpet, Vinyl
Fireplaces Number 2
Fireplaces Type Family Room, Gas Log, Living Room, Wood Burning
Fireplace true
Window Features Screens,Replacement,Insulated Windows,Bay/Bow,Window Treatments
Appliance Humidifier, Dryer, Freezer, Microwave, Range, Refrigerator, Washer
Laundry In Basement
Exterior
Parking Features Garage Faces Front, Garage Door Opener, Attached
Garage Spaces 2.0
Fence Fenced Back, Privacy
Utilities Available Phone Available, Natural Gas Available, Electricity Available, Cable Available, Phone Connected, Natural Gas Connected, Cable Connected, High-Speed Internet
View Y/N No
Roof Type Composition
Street Surface Paved
Porch Patio
Garage Yes
Building
Lot Description Level, Wooded
Story 1
Sewer Septic Tank
Water Well
Architectural Style Ranch
Structure Type Aluminum Siding,Brick
New Construction No
Schools
School District Newaygo
Others
Tax ID 621933451011
Acceptable Financing Cash, Conventional
Listing Terms Cash, Conventional
Virtual Tour https://www.propertypanorama.com/instaview/wmlar/25037526
GET MORE INFORMATION




