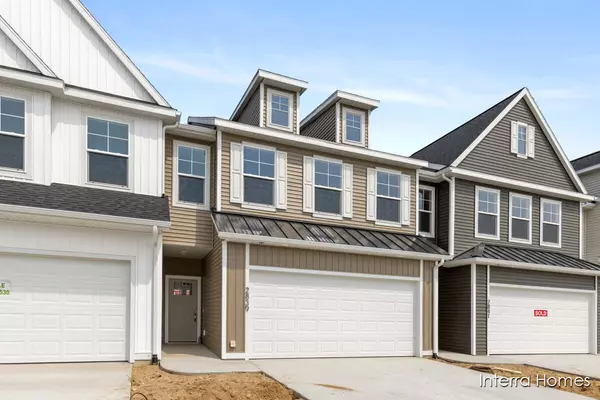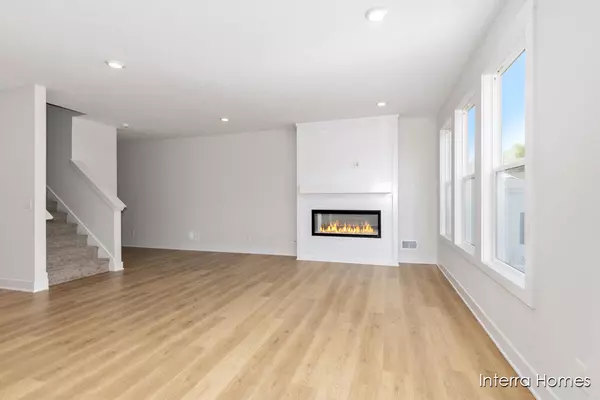Open House
Sat Aug 23, 1:00pm - 2:30pm
Wed Aug 27, 1:00pm - 2:30pm
Wed Sep 03, 1:00pm - 2:30pm
Sat Sep 06, 1:00pm - 2:30pm
UPDATED:
Key Details
Property Type Condo
Sub Type Condominium
Listing Status Active
Purchase Type For Sale
Square Footage 1,854 sqft
Price per Sqft $188
Municipality City of Kentwood
Subdivision Cobblestone At The Ravines - North Village
MLS Listing ID 25039897
Style Traditional
Bedrooms 3
Full Baths 2
Half Baths 1
HOA Fees $270/mo
HOA Y/N true
Year Built 2025
Tax Year 2024
Property Sub-Type Condominium
Source Michigan Regional Information Center (MichRIC)
Property Description
Location
State MI
County Kent
Area Grand Rapids - G
Direction 44th St. SE, to Stratton Blvd
Rooms
Basement Slab
Interior
Interior Features Center Island, Pantry
Heating Forced Air
Cooling Central Air
Fireplaces Number 1
Fireplaces Type Living Room
Fireplace true
Window Features Low-Emissivity Windows,Screens
Appliance Humidifier, Dishwasher, Disposal, Microwave, Range, Refrigerator
Laundry Gas Dryer Hookup, Upper Level, Washer Hookup
Exterior
Parking Features Garage Faces Front, Attached
Garage Spaces 2.0
Utilities Available Natural Gas Connected
Amenities Available Interior Unit, Pets Allowed, Playground, Pool, Trail(s)
View Y/N No
Street Surface Paved
Porch Patio
Garage Yes
Building
Lot Description Sidewalk
Story 2
Sewer Public
Water Public
Architectural Style Traditional
Structure Type Vinyl Siding
New Construction Yes
Schools
School District Kentwood
Others
HOA Fee Include Water,Trash,Snow Removal,Lawn/Yard Care
Tax ID 41-18-22-453-029
Acceptable Financing Cash, Conventional
Listing Terms Cash, Conventional



