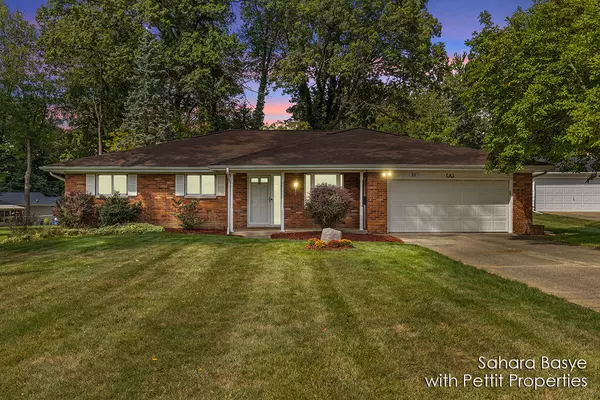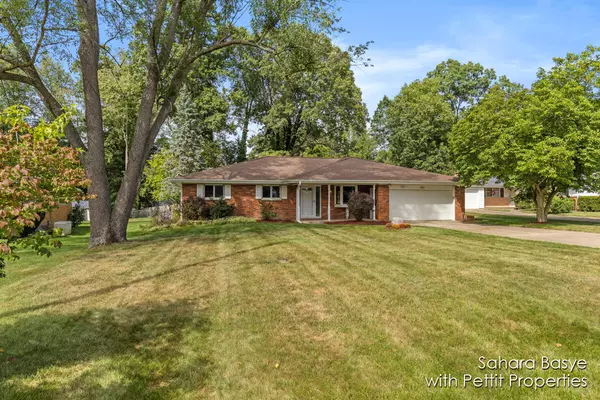
Open House
Sun Oct 05, 11:00am - 1:00pm
UPDATED:
Key Details
Property Type Single Family Home
Sub Type Single Family Residence
Listing Status Active
Purchase Type For Sale
Square Footage 2,085 sqft
Price per Sqft $152
Municipality Battle Creek City
MLS Listing ID 25044482
Style Mid-Century Modern,Ranch
Bedrooms 3
Full Baths 2
Half Baths 1
Year Built 1965
Annual Tax Amount $4,802
Tax Year 2024
Lot Size 0.307 Acres
Acres 0.31
Lot Dimensions 81x165
Property Sub-Type Single Family Residence
Source Michigan Regional Information Center (MichRIC)
Property Description
Location
State MI
County Calhoun
Area Battle Creek - B
Direction Riverside To Shortridge To Birch Hill Dr
Rooms
Basement Full
Interior
Interior Features Garage Door Opener, Eat-in Kitchen
Heating Hot Water
Cooling Central Air
Flooring Carpet, Tile, Wood
Fireplaces Number 1
Fireplaces Type Family Room
Fireplace true
Window Features Bay/Bow
Appliance Dishwasher, Dryer, Range, Refrigerator, Washer
Laundry Main Level
Exterior
Parking Features Attached
Garage Spaces 2.0
Fence Fenced Back
View Y/N No
Roof Type Composition
Street Surface Paved
Porch 3 Season Room
Garage Yes
Building
Story 1
Sewer Public
Water Well
Architectural Style Mid-Century Modern, Ranch
Structure Type Brick,Vinyl Siding
New Construction No
Schools
School District Lakeview
Others
Tax ID 52-6680-12-166-0
Acceptable Financing Cash, Conventional
Listing Terms Cash, Conventional
GET MORE INFORMATION




