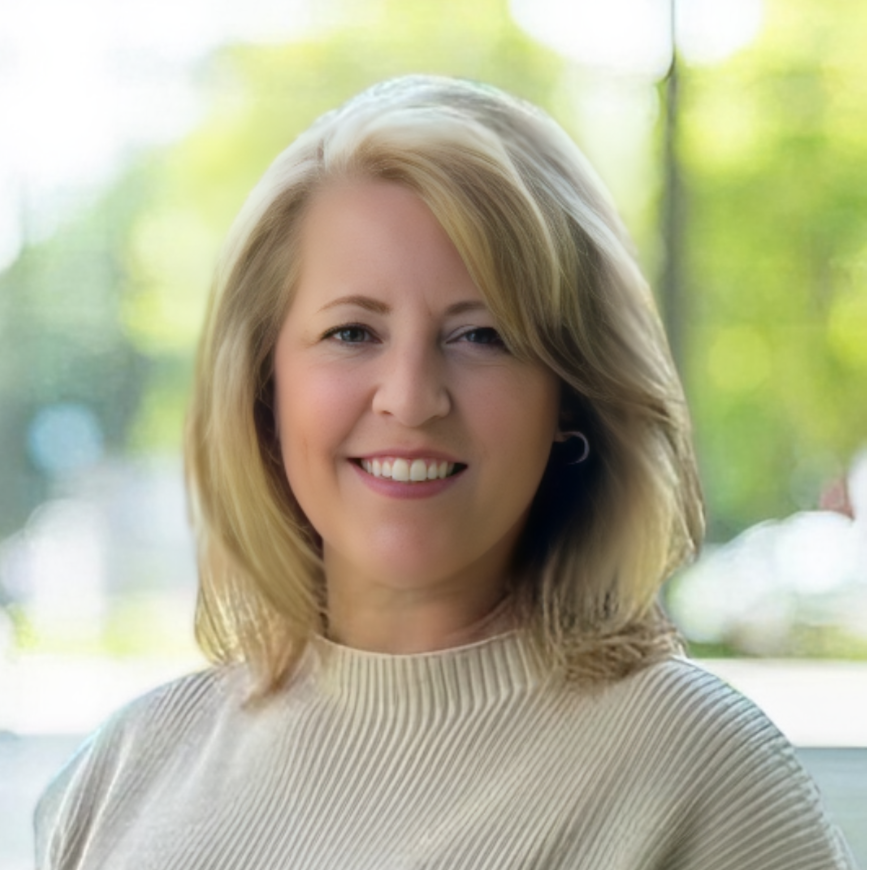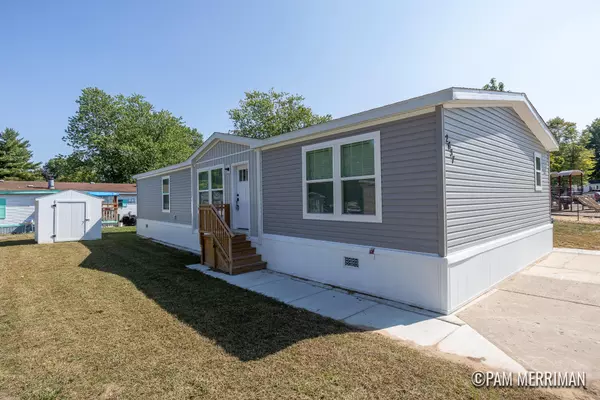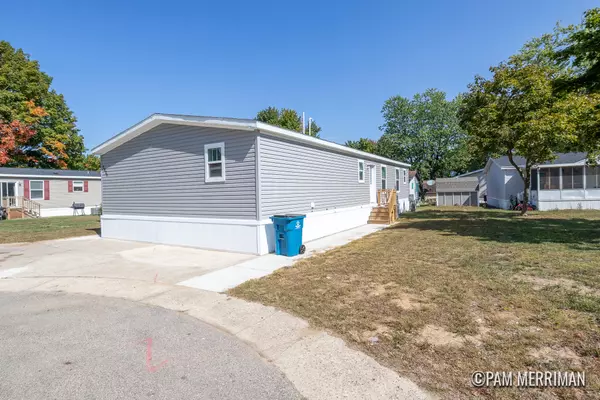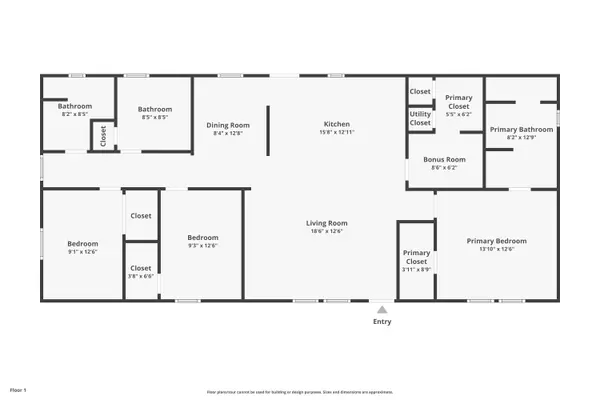
UPDATED:
Key Details
Property Type Manufactured Home
Sub Type Manufactured Home
Listing Status Active
Purchase Type For Sale
Square Footage 1,680 sqft
Price per Sqft $95
Municipality City of Wyoming
MLS Listing ID 25048196
Style Ranch
Bedrooms 4
Full Baths 2
HOA Fees $730/mo
HOA Y/N true
Year Built 2025
Property Sub-Type Manufactured Home
Source Michigan Regional Information Center (MichRIC)
Property Description
The interior is bright and inviting, with large windows that fill each room with natural light. The chef's kitchen offers sleek modern appliances, abundant counter space, and stylish finishes that enhance the open-concept design. Each of the four generously sized bedrooms provides comfort and privacy, while the two full bathrooms showcase contemporary fixtures and finishes for a fresh, modern feel.
This home is the perfect combination of style, comfort, and convenience—ready to welcome its next owner.
Home is located in a Mobile home Community and subject to parks approval.
Location
State MI
County Kent
Area Grand Rapids - G
Direction US 131 to Exit 79 44th St West to Grandville to Yorkton to Ingersoll to Regina to Calgary
Rooms
Basement Slab
Interior
Heating Forced Air
Cooling Central Air
Fireplace false
Laundry Main Level
Exterior
Amenities Available Clubhouse, Fitness Center, Pets Allowed, Playground, Pool
View Y/N No
Street Surface Paved
Garage No
Building
Story 1
Sewer Public
Water Public
Architectural Style Ranch
Structure Type Vinyl Siding
New Construction No
Schools
School District Grandville
Others
HOA Fee Include Trash
Acceptable Financing Cash, Conventional
Listing Terms Cash, Conventional
GET MORE INFORMATION




