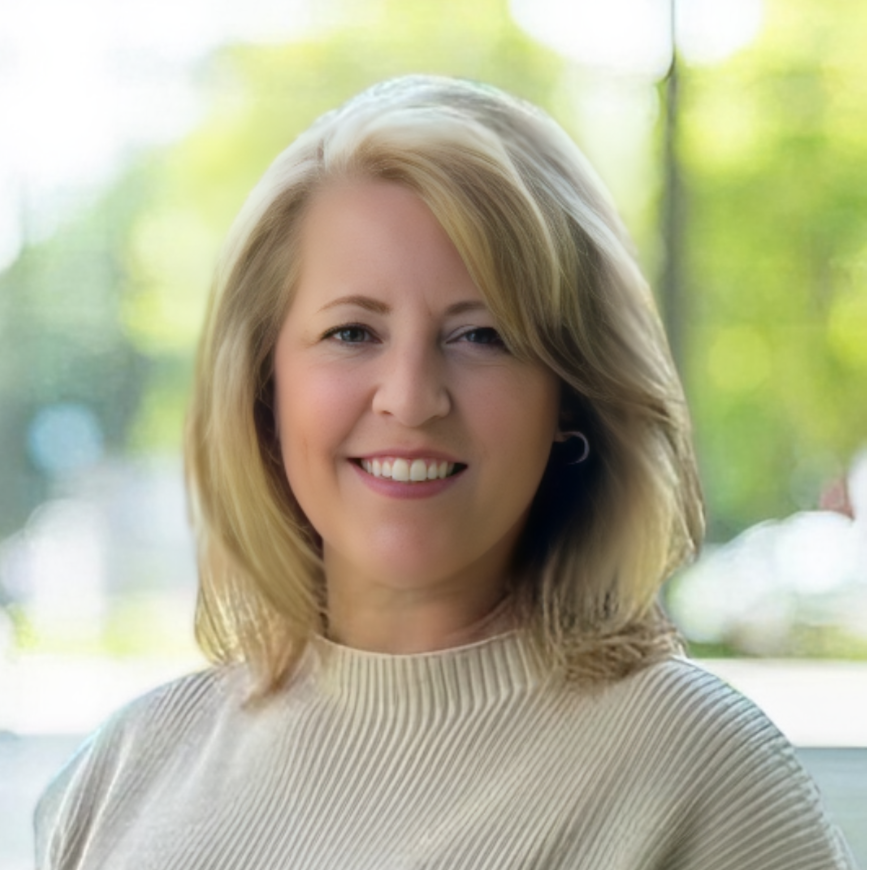
UPDATED:
Key Details
Property Type Manufactured Home
Sub Type Manufactured Home
Listing Status Active
Purchase Type For Sale
Square Footage 1,572 sqft
Price per Sqft $44
Municipality Kawkawlin Twp
Subdivision Kawkawlin Twp
MLS Listing ID 20251042539
Bedrooms 3
Full Baths 2
HOA Y/N true
Year Built 1990
Lot Dimensions irregular
Property Sub-Type Manufactured Home
Source Realcomp
Property Description
Location
State MI
County Bay
Direction Hyde Park and S of Stratford Dr
Rooms
Basement Slab
Interior
Heating Forced Air
Cooling Central Air
Appliance Washer, Refrigerator, Range, Dryer, Dishwasher, Built-In Gas Oven
Exterior
Exterior Feature Deck(s)
Parking Features Attached
Garage Spaces 2.0
Amenities Available Pool
View Y/N No
Roof Type Asphalt
Garage Yes
Building
Story 1
Water Well
Structure Type Vinyl Siding
Schools
School District Bay City
Others
Tax ID Manufactured
Acceptable Financing Cash, Conventional
Listing Terms Cash, Conventional
GET MORE INFORMATION




