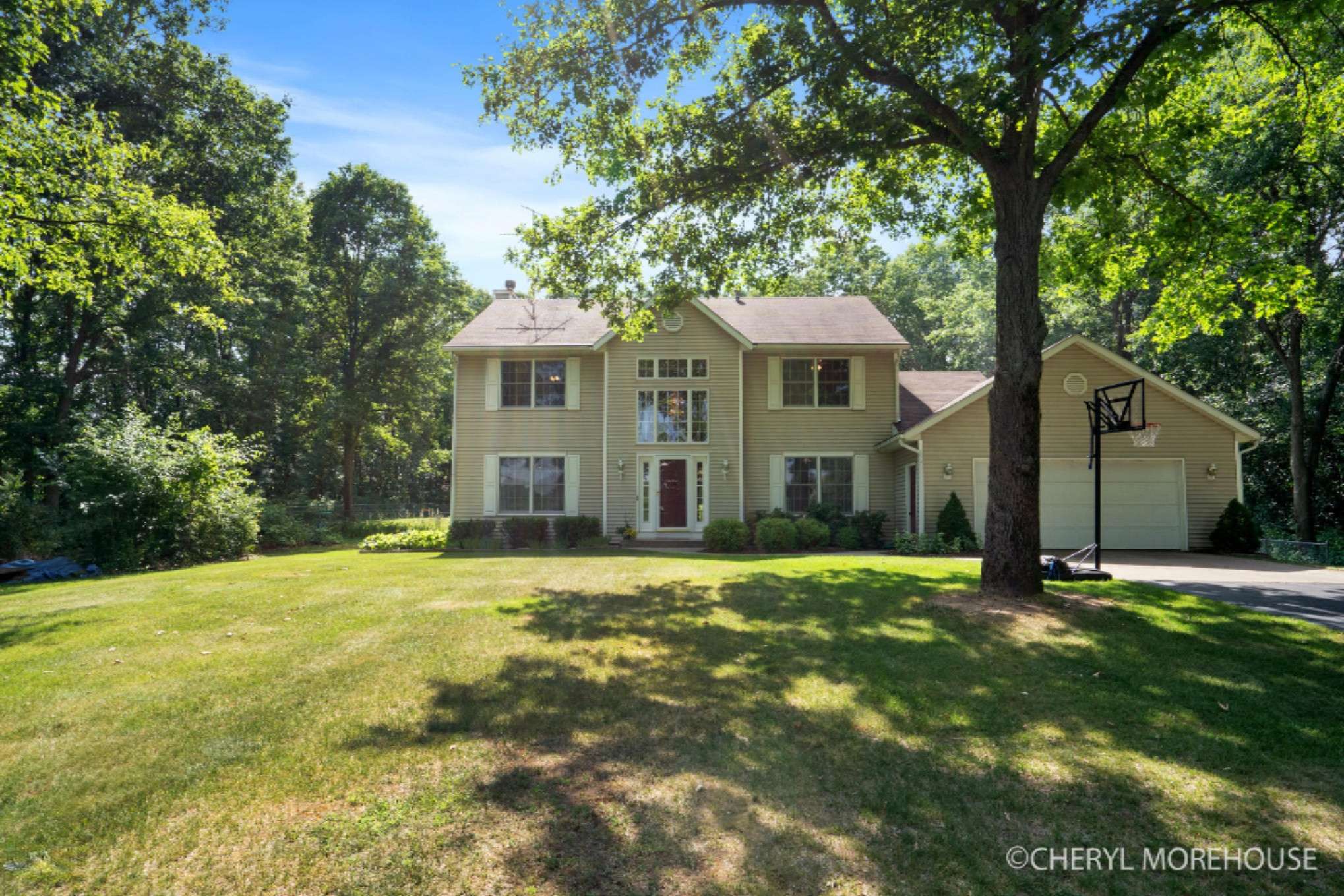For more information regarding the value of a property, please contact us for a free consultation.
Key Details
Sold Price $355,000
Property Type Single Family Home
Sub Type Single Family Residence
Listing Status Sold
Purchase Type For Sale
Square Footage 2,472 sqft
Price per Sqft $143
Municipality Cannon Twp
MLS Listing ID 20026582
Sold Date 08/13/20
Style Traditional
Bedrooms 4
Full Baths 2
Half Baths 1
Year Built 1993
Annual Tax Amount $4,663
Tax Year 2020
Lot Size 1.950 Acres
Acres 1.95
Lot Dimensions 308.04 x 267.78 x 351 x 264.37
Property Sub-Type Single Family Residence
Property Description
A partially wooded parcel of land consisting of just under 2 acres holds this wonderful two story home located on a cul-de-sac street. Many features to include: Underground sprinkling, fenced backyard, electric ran to the backyard making it perfect for you to build an outbuilding or put in a pool if you choose to do so! Large deck for your enjoyment, automatic transfer gas generator, radon mitigation already installed, driveway recently resealed, lower level offers 220 electric power to support a Hot Tub Open floor plan to include kitchen with center island and bar seating, coffee bar area and stainless appliances. Dining room with sliders to deck, family room w/fireplace, formal dining room and a flex room/office, guest bath and a mudroom area complete the main floor! Second level holds a Master En Suite with shower and jacuzzi tub, 3 additional bedrooms and a 2nd full bath. No association. Cul-de-sac Street. Close to Luton Park and downtown Rockford were you can enjoy all the parks, shopping, and restaurants. Second level holds a Master En Suite with shower and jacuzzi tub, 3 additional bedrooms and a 2nd full bath. No association. Cul-de-sac Street. Close to Luton Park and downtown Rockford were you can enjoy all the parks, shopping, and restaurants.
Location
State MI
County Kent
Area Grand Rapids - G
Direction SOUTH OFF KIES BETWEEN BLAKELY AND MYERS LAKE ROAD
Rooms
Basement Full
Interior
Interior Features Ceiling Fan(s), Garage Door Opener, Generator, Whirlpool Tub, Kitchen Island, Eat-in Kitchen, Pantry
Heating Forced Air
Cooling Central Air
Flooring Ceramic Tile, Laminate
Fireplaces Number 1
Fireplaces Type Living Room
Fireplace true
Appliance Dishwasher, Disposal, Dryer, Microwave, Range, Refrigerator, Washer, Water Softener Owned
Exterior
Parking Features Attached
Garage Spaces 2.0
Fence Fenced Back
Utilities Available Natural Gas Connected, Cable Connected
View Y/N No
Roof Type Composition
Street Surface Paved
Porch Deck, Porch(es)
Garage Yes
Building
Lot Description Cul-De-Sac
Story 2
Sewer Septic Tank
Water Well
Architectural Style Traditional
Structure Type Vinyl Siding
New Construction No
Schools
School District Rockford
Others
Tax ID 411105401009
Acceptable Financing Cash, FHA, VA Loan, Conventional
Listing Terms Cash, FHA, VA Loan, Conventional
Read Less Info
Want to know what your home might be worth? Contact us for a FREE valuation!

Our team is ready to help you sell your home for the highest possible price ASAP
Bought with Coldwell Banker AJS (Casc)



