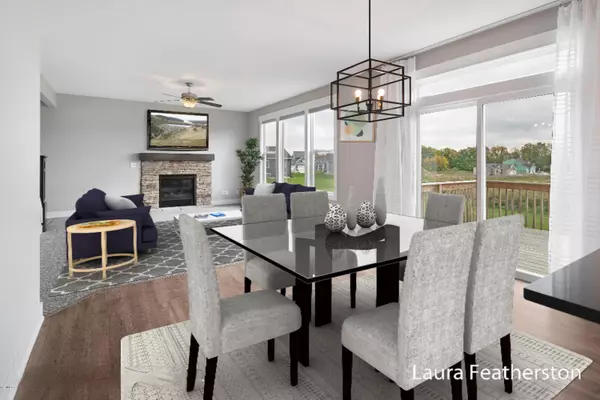For more information regarding the value of a property, please contact us for a free consultation.
Key Details
Sold Price $382,000
Property Type Single Family Home
Sub Type Single Family Residence
Listing Status Sold
Purchase Type For Sale
Square Footage 2,052 sqft
Price per Sqft $186
Municipality Byron Twp
MLS Listing ID 19051314
Sold Date 02/14/20
Style Traditional
Bedrooms 4
Full Baths 2
Half Baths 1
Year Built 2017
Annual Tax Amount $5,500
Tax Year 2019
Lot Size 0.310 Acres
Acres 0.31
Lot Dimensions 90 x 150
Property Sub-Type Single Family Residence
Property Description
Why wait?! Nearly new in award winning Byron Center schools! This awesome 4 bedroom, 2 1/2 bath home shows like a builder's model home and has been barely lived in (pet and smoke free). Built by JTB and offers the same as a new build, but more! All appliances (upper end, stainless, kitchen and laundry); quartz counter tops, landscaping/irrigation; window treatments; fireplace with stone surround and hard flooring upgrade. The laundry room upstairs is a really great feature in this floorplan. Chase Farms is a desirable neighborhood, close to schools, shopping (Tanger Outlets), restaurants and easy access to 131. Offering quick possession! Call today for your private showing.
Location
State MI
County Kent
Area Grand Rapids - G
Direction Burlingame, South of 76th Street, to Chase Lane, E to Chase Farm, N and follow around curve to home on right.
Rooms
Basement Daylight
Interior
Interior Features Garage Door Opener, Humidifier, Kitchen Island, Pantry
Heating Forced Air
Cooling Central Air
Flooring Laminate
Fireplaces Number 1
Fireplaces Type Family Room
Fireplace true
Window Features Low-Emissivity Windows,Window Treatments
Appliance Dishwasher, Disposal, Dryer, Microwave, Oven, Refrigerator, Washer
Exterior
Parking Features Attached
Garage Spaces 3.0
Utilities Available Natural Gas Connected, Cable Connected
View Y/N No
Roof Type Composition
Street Surface Paved
Porch Deck
Garage Yes
Building
Lot Description Sidewalk
Story 2
Sewer Public
Water Public
Architectural Style Traditional
Structure Type Stone,Vinyl Siding
New Construction No
Schools
School District Byron Center
Others
Tax ID 412114153007
Acceptable Financing Cash, Conventional
Listing Terms Cash, Conventional
Read Less Info
Want to know what your home might be worth? Contact us for a FREE valuation!

Our team is ready to help you sell your home for the highest possible price ASAP
Bought with Keypoint Realty Group LLC



