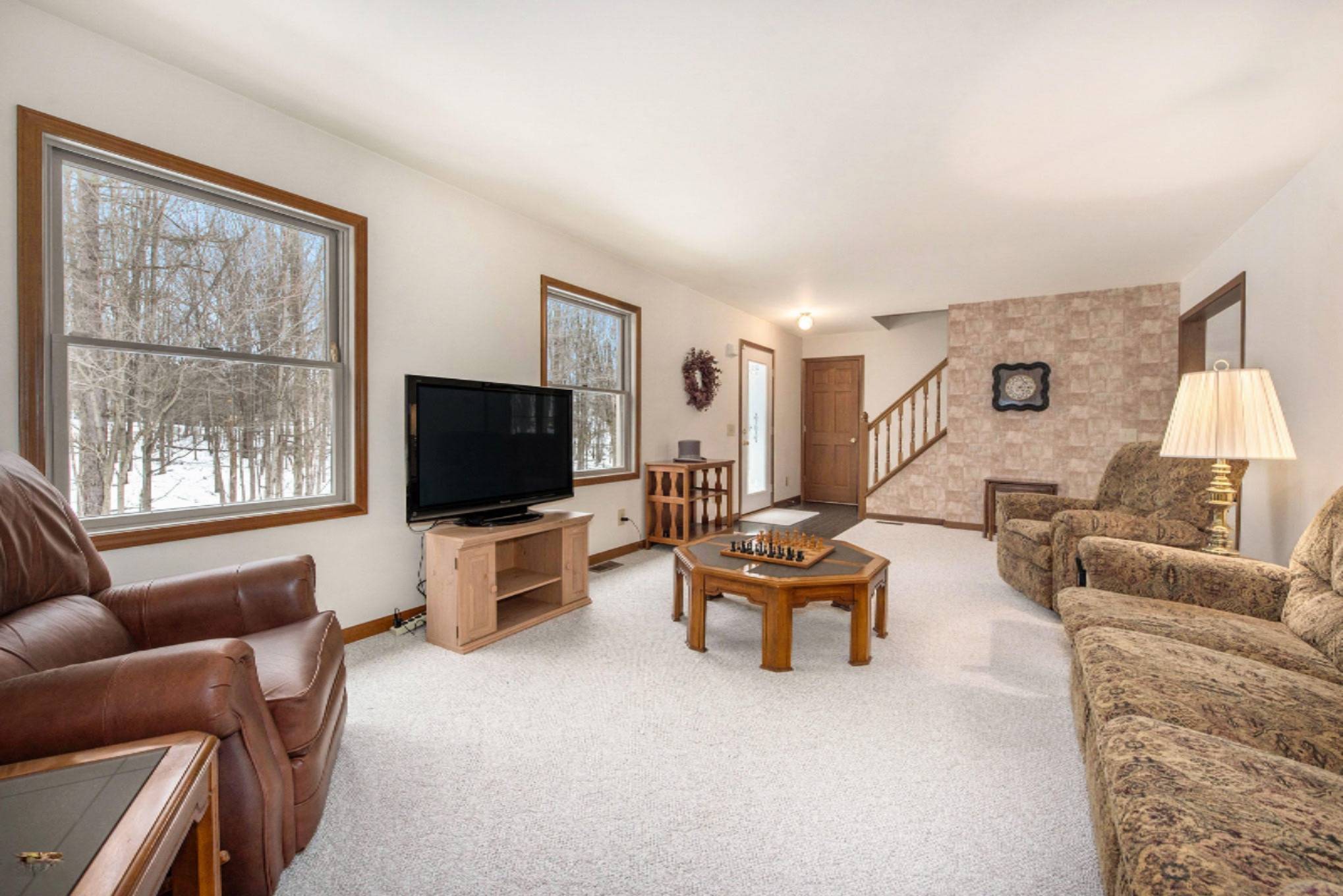For more information regarding the value of a property, please contact us for a free consultation.
Key Details
Sold Price $245,500
Property Type Single Family Home
Sub Type Single Family Residence
Listing Status Sold
Purchase Type For Sale
Square Footage 2,100 sqft
Price per Sqft $116
Municipality Pennfield Twp
MLS Listing ID 20003647
Sold Date 03/12/20
Style Cape Cod
Bedrooms 3
Full Baths 3
Year Built 1996
Annual Tax Amount $3,498
Tax Year 2019
Lot Size 4.340 Acres
Acres 4.34
Lot Dimensions 350 x 540
Property Sub-Type Single Family Residence
Property Description
Please submit your highest and best offer by 6PM on 2/5/20. GORGEOUS WOODED SETTING IN PENNFIELD SCHOOLS - This spacious 2-story home is secluded, but moments from highways and a quick commute to schools or work. With a great southern exposure on the kitchen side of the house and lots of big windows, the home is flooded with natural light, and the views make you feel surrounded by nature and wildlife. Features include solid wood doors, main-floor laundry, all appliances (including water softener, washer and dryer), easy-maintenance vinyl exterior, insulated windows, high-efficiency furnace and 200-amp service. 4+ rolling acres. Lots of additional room in the lower level. Come visit this wonderful setting - call us to set your appointment.
Location
State MI
County Calhoun
Area Battle Creek - B
Direction From 11 Mile Road, go west on Gorsline to home.
Rooms
Basement Full
Interior
Interior Features Ceiling Fan(s), Broadband, Garage Door Opener
Heating Forced Air
Cooling Central Air
Fireplace false
Window Features Storms,Screens,Insulated Windows,Garden Window,Window Treatments
Appliance Dishwasher, Dryer, Range, Refrigerator, Washer, Water Softener Owned
Exterior
Parking Features Attached
Garage Spaces 2.0
Utilities Available Cable Connected
View Y/N No
Roof Type Composition
Street Surface Paved
Porch Patio, Porch(es)
Garage Yes
Building
Lot Description Wooded, Rolling Hills
Story 2
Sewer Septic Tank
Water Well
Architectural Style Cape Cod
Structure Type Vinyl Siding
New Construction No
Schools
School District Pennfield
Others
Tax ID 131803518040
Acceptable Financing Cash, FHA, VA Loan, MSHDA, Conventional
Listing Terms Cash, FHA, VA Loan, MSHDA, Conventional
Read Less Info
Want to know what your home might be worth? Contact us for a FREE valuation!

Our team is ready to help you sell your home for the highest possible price ASAP
Bought with RE/MAX Perrett Associates



