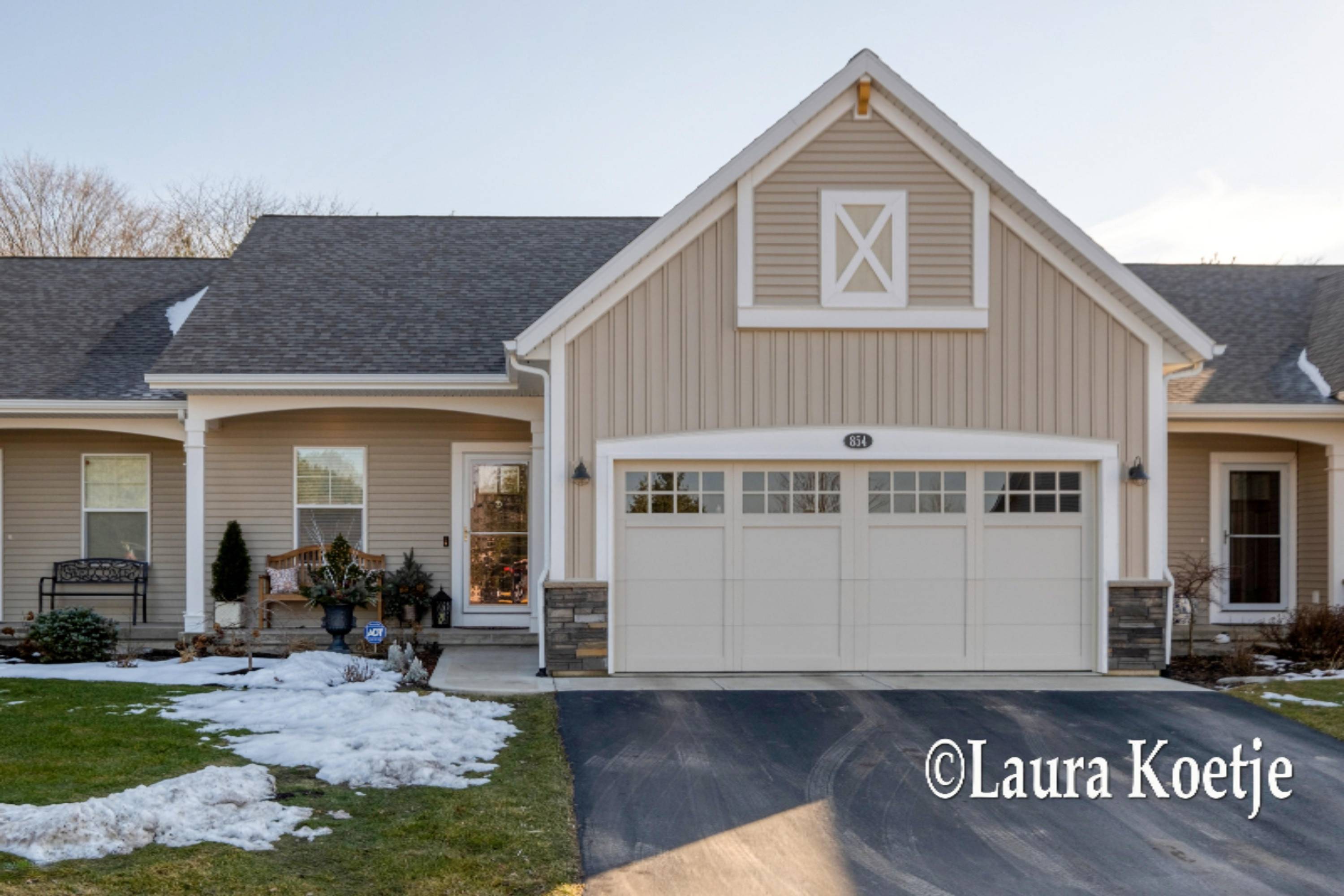For more information regarding the value of a property, please contact us for a free consultation.
Key Details
Sold Price $299,900
Property Type Condo
Sub Type Condominium
Listing Status Sold
Purchase Type For Sale
Square Footage 1,350 sqft
Price per Sqft $222
Municipality Byron Twp
MLS Listing ID 20009266
Sold Date 06/16/20
Style Ranch
Bedrooms 4
Full Baths 2
Half Baths 1
HOA Fees $150/mo
HOA Y/N true
Year Built 2018
Annual Tax Amount $4,341
Tax Year 2019
Property Sub-Type Condominium
Property Description
Stunning and unexpected! Natural light pours in through many large windows here. No need to spend extra for an end unit! One look and you may think Chip and JoAnna were here! Like buying a brand-new condo without the trouble of building, this gorgeous 1 1/2 year young property features nearly 2,400 sq. ft. of finished living area with 4 bedrooms and 2 1/2 baths. Take pleasure in cooking again in this outstanding kitchen with the fully-tiled backsplash, under counter lighting, oversized granite center island, as well as countertop and cabinet space with room for every gourmet gadget imaginable. The tastefully finished open great room features luxury vinyl plank flooring, cathedral ceilings, and views to the deck and tree line beyond. Delightful extras are found throughout such as a custom boot bench and barn door. Take pride in the charming touches that only a gifted designer could bring to life. Other amenities include central air, separate half bath for guests, a main floor laundry, and a 2 1/2 stall attached garage. The latest smart home conveniences are included such as a Ring doorbell, smart thermostat, smart garage door, and much more. Please see attachment for list.
The master suite features a spacious bedroom and bathroom with comfort-height fixtures, double sinks, and low-threshold shower. Not an inch of this lovely condominium was overlooked. Also, on the main floor, you'll find a sun-filled 4-season room that the sellers have cleverly turned into a dining area. Currently used as an office, the second of 2 main floor bedrooms offers convenience and flexibility. The lower level boasts a big family room, 2 more bedrooms, another full bath, and plenty of unfinished storage. The sellers have such an aptitude for detail, quality, and the latest finishes, that this is a condo that will be a home you will truly enjoy.
Location
State MI
County Kent
Area Grand Rapids - G
Direction 131 to 84th. W. to Clyde Park. S. to Alles. W. to Alles Park. N. to S. Center Park. E. to condo.
Rooms
Basement Daylight
Interior
Interior Features Ceiling Fan(s), Garage Door Opener, Center Island, Pantry
Heating Forced Air
Cooling Central Air
Fireplace false
Window Features Low-Emissivity Windows,Screens
Appliance Dishwasher, Microwave, Range, Refrigerator
Exterior
Parking Features Attached
Garage Spaces 2.0
Utilities Available Natural Gas Connected
Amenities Available Pets Allowed
View Y/N No
Roof Type Composition
Street Surface Paved
Porch Deck
Garage Yes
Building
Story 1
Sewer Public
Water Public
Architectural Style Ranch
Structure Type Stone,Vinyl Siding
New Construction No
Schools
School District Byron Center
Others
HOA Fee Include Water,Trash,Snow Removal,Sewer,Lawn/Yard Care
Tax ID 412123229025
Acceptable Financing Cash, Conventional
Listing Terms Cash, Conventional
Read Less Info
Want to know what your home might be worth? Contact us for a FREE valuation!

Our team is ready to help you sell your home for the highest possible price ASAP
Bought with Weichert REALTORS Plat (Main)



