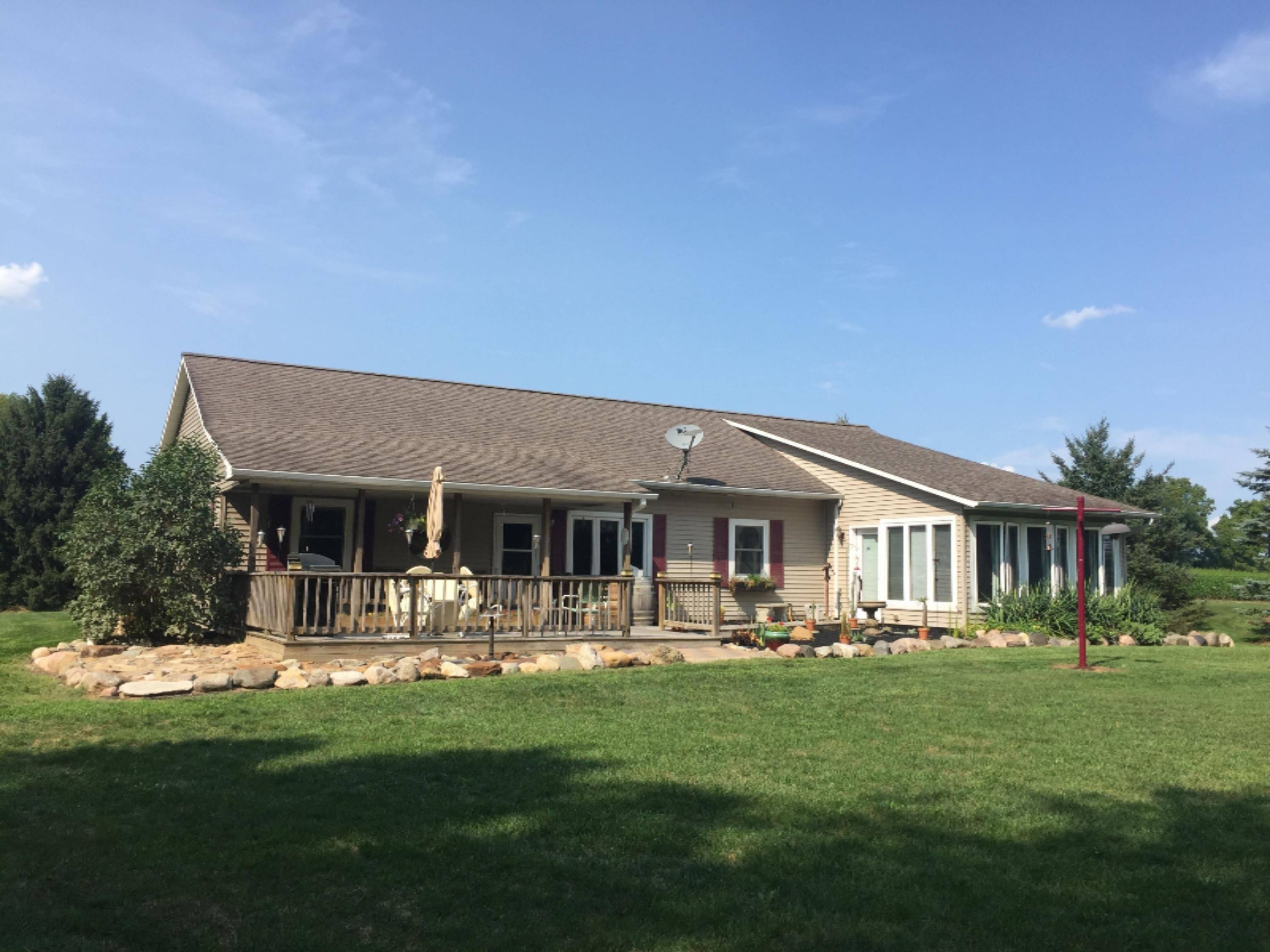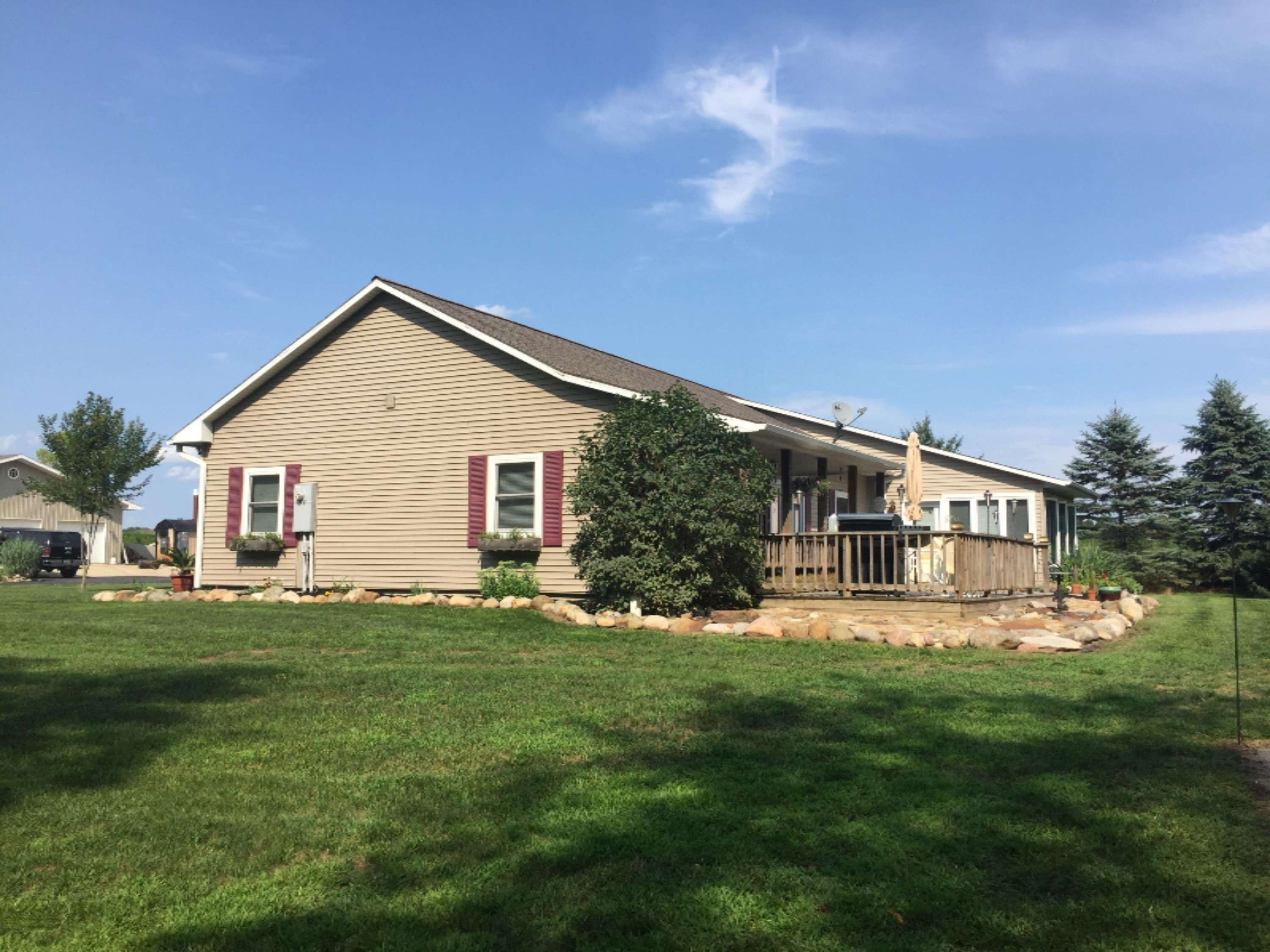For more information regarding the value of a property, please contact us for a free consultation.
Key Details
Sold Price $230,500
Property Type Single Family Home
Sub Type Single Family Residence
Listing Status Sold
Purchase Type For Sale
Square Footage 2,024 sqft
Price per Sqft $113
Municipality Sheridan Twp
MLS Listing ID 20019170
Sold Date 07/14/20
Style Ranch
Bedrooms 2
Full Baths 2
Year Built 1995
Annual Tax Amount $2,400
Tax Year 2020
Lot Size 15.000 Acres
Acres 15.0
Lot Dimensions Irregular
Property Sub-Type Single Family Residence
Property Description
MULTIPLE OFFERS HIGHEST & BEST BY 5/31 3PM. This home sits on a beautiful setting, offering 15 wooded acres and over 900 feet of water frontage on the Kalamazoo River. Home has had many updates in recent years and is completely move in Ready. Updated to include, kitchen, baths, hardwood floors, Appliances, sunroom, ceramic tile, new roof, dual fuel central boiler exterior wood burner and more... Home offers two bedrooms and two full baths, a huge great room that opens into the lovely three seasons room with a beautiful View of the back yard woods and the wildlife , there is also a nice covered deck and bonfire pit which will be great for all of those outdoor festivities. If all of that isn't enough, there is a huge 3 car garage with a 40x60 heated pole barn for all of 5hose extra toys Call Shelly Hope for a private showing 269-274-7201 Call Shelly Hope for a private showing 269-274-7201
Location
State MI
County Calhoun
Area Battle Creek - B
Direction From I 94 take exit 119 onto make a right going North, Left onto E Michigan Ave, turn right on B Dr North house will be on left side
Body of Water Kalamazoo River
Rooms
Other Rooms Shed(s), Pole Barn
Basement Slab
Interior
Interior Features Ceiling Fan(s), Eat-in Kitchen, Pantry
Heating Forced Air
Cooling Central Air
Flooring Wood
Fireplace false
Window Features Insulated Windows,Window Treatments
Appliance Dishwasher, Range, Refrigerator, Water Softener Owned
Exterior
Parking Features Detached
Garage Spaces 3.0
Waterfront Description River
View Y/N No
Roof Type Composition
Street Surface Paved
Porch 3 Season Room, Porch(es)
Garage Yes
Building
Lot Description Wooded
Story 1
Sewer Septic Tank
Water Well
Architectural Style Ranch
Structure Type Vinyl Siding
New Construction No
Schools
School District Marshall
Others
Tax ID 1301932000310
Acceptable Financing Cash, FHA, VA Loan, Rural Development, MSHDA, Conventional
Listing Terms Cash, FHA, VA Loan, Rural Development, MSHDA, Conventional
Read Less Info
Want to know what your home might be worth? Contact us for a FREE valuation!

Our team is ready to help you sell your home for the highest possible price ASAP
Bought with Out of Area Office



