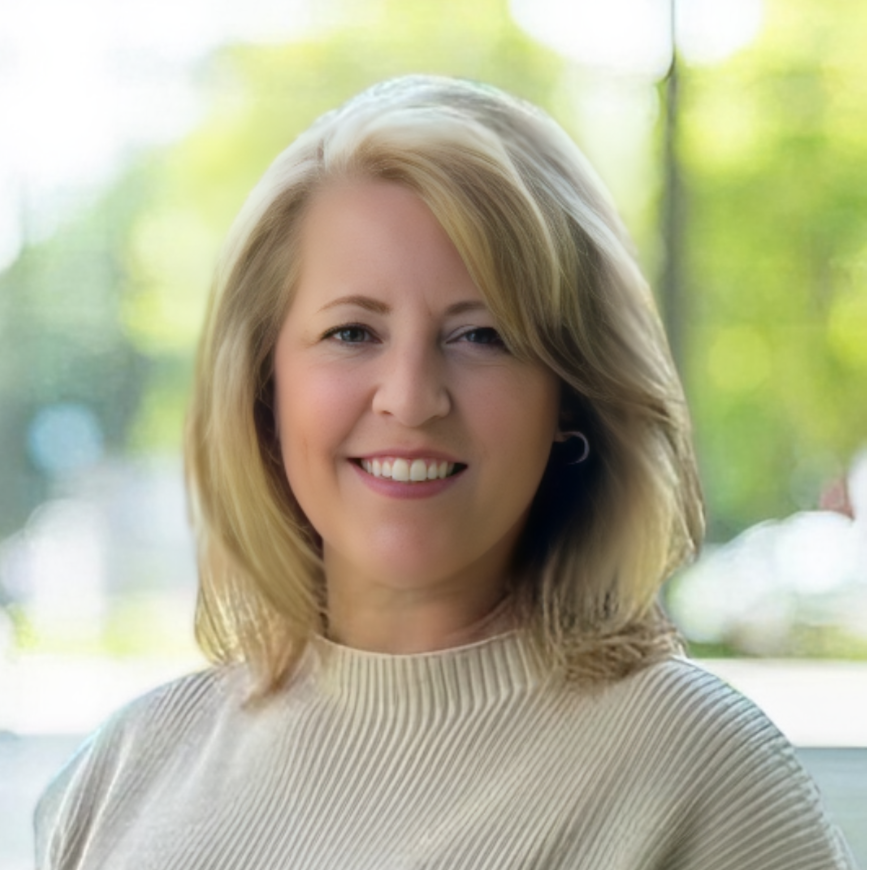For more information regarding the value of a property, please contact us for a free consultation.
Key Details
Property Type Condo
Sub Type Condominium
Listing Status Sold
Purchase Type For Sale
Square Footage 1,377 sqft
Price per Sqft $290
Municipality Richland Twp
Subdivision Cottage Pointe Condominiums
MLS Listing ID 23138063
Sold Date 07/08/24
Style Ranch
Bedrooms 3
Full Baths 3
HOA Fees $312/ann
HOA Y/N true
Year Built 2017
Annual Tax Amount $4,575
Tax Year 2024
Lot Dimensions 0 - condo
Property Sub-Type Condominium
Property Description
This luxurious condominium boasts a stunning main floor with a primary suite that features a vaulted ceiling, creating a spacious and elegant atmosphere. The great room is equally impressive, with its cathedral ceiling and exquisite luxury vinyl plank flooring. The open-concept kitchen, complete with a pantry, center island, and all appliances, is a chef's dream. The main floor also includes a convenient laundry room equipped with a washer and dryer, a cozy guest bedroom, a well-appointed guest bathroom, and a lovely deck that's perfect for outdoor relaxation. To top it off, a two-car attached garage offers secure parking. Do not forget about the lower level which boasts a daylight basement with an additional bedroom, a full bath, and a recreational room for added versatility and comfort.
Location
State MI
County Kalamazoo
Area Greater Kalamazoo - K
Direction Gull Rd to 32nd St (M-43/M-89), north on 32nd St to C Ave, east on C Ave to Cottage Pointe, south on Cottage Pointe to Cottage Bend to home.
Rooms
Basement Daylight, Full
Interior
Interior Features Ceiling Fan(s), Garage Door Opener, Humidifier, Kitchen Island, Eat-in Kitchen, Pantry
Heating Forced Air
Cooling Central Air, SEER 13 or Greater
Flooring Carpet, Ceramic Tile
Fireplace false
Window Features Low-Emissivity Windows,Screens,Insulated Windows
Appliance Dishwasher, Dryer, Microwave, Range, Refrigerator, Washer
Laundry Laundry Room, Main Level, Washer Hookup
Exterior
Parking Features Attached
Garage Spaces 2.0
Utilities Available Phone Available, Natural Gas Available, Electricity Available, Cable Available, Natural Gas Connected, Storm Sewer, Broadband
Amenities Available Detached Unit, Pets Allowed
View Y/N No
Roof Type Composition
Street Surface Paved
Handicap Access 36 Inch Entrance Door, Accessible Mn Flr Bedroom, Accessible Mn Flr Full Bath, Covered Entrance, Lever Door Handles
Porch Deck, Porch(es)
Garage Yes
Building
Lot Description Cul-De-Sac
Story 1
Sewer Public
Water Public
Architectural Style Ranch
Structure Type Stone,Vinyl Siding
New Construction No
Schools
School District Gull Lake
Others
HOA Fee Include Other,Trash,Snow Removal,Lawn/Yard Care
Tax ID 390314115016
Acceptable Financing Cash, Conventional
Listing Terms Cash, Conventional
Read Less Info
Want to know what your home might be worth? Contact us for a FREE valuation!

Our team is ready to help you sell your home for the highest possible price ASAP
Bought with Berkshire Hathaway HomeServices MI
GET MORE INFORMATION




